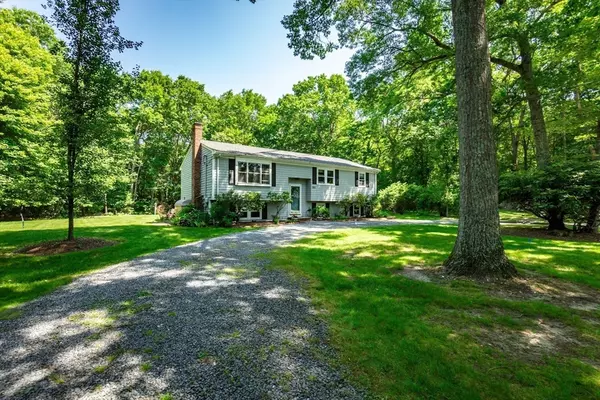For more information regarding the value of a property, please contact us for a free consultation.
253 Prospect Street Easton, MA 02375
Want to know what your home might be worth? Contact us for a FREE valuation!

Our team is ready to help you sell your home for the highest possible price ASAP
Key Details
Sold Price $650,000
Property Type Single Family Home
Sub Type Single Family Residence
Listing Status Sold
Purchase Type For Sale
Square Footage 2,072 sqft
Price per Sqft $313
MLS Listing ID 73254365
Sold Date 08/22/24
Style Raised Ranch
Bedrooms 4
Full Baths 2
HOA Y/N false
Year Built 1971
Annual Tax Amount $6,481
Tax Year 2024
Lot Size 0.690 Acres
Acres 0.69
Property Description
This spacious 4 bedroom, 2 full bath home sits on a beautiful lot with tons of room for outdoor activities! Lovingly and meticulously maintained by the original owners this light and bright home is ready for its next forever owner. The large open living room flows to the dining area (with access to the deck) and to the kitchen - perfect for entertaining family and friends! The kitchen is updated with SS appliances, granite countertops and porcelain flooring. AND, there are lovely hardwood floors throughout the main level under the plush carpeting! The gorgeous lower level is huge and features an additional bedroom, fireplaced family room, kitchenette, living/dining room and another full bath! All new flooring and freshly painted walls add to the beauty of this wonderful home. Newer windows and roof, whole house generator, central air, and brand new 4 bedroom septic system being installed. Super convenient location near beautiful Wheaton Farm & close to major highways. HOME SWEET HOME!
Location
State MA
County Bristol
Zoning res
Direction Bay Road to Prospect Street
Rooms
Family Room Flooring - Vinyl
Basement Finished, Walk-Out Access, Sump Pump
Primary Bedroom Level First
Dining Room Flooring - Hardwood, Flooring - Wall to Wall Carpet, Exterior Access, Slider
Kitchen Flooring - Stone/Ceramic Tile, Countertops - Stone/Granite/Solid, Stainless Steel Appliances
Interior
Interior Features Living/Dining Rm Combo
Heating Forced Air, Oil
Cooling Central Air
Flooring Tile, Carpet, Hardwood, Flooring - Vinyl
Fireplaces Number 1
Fireplaces Type Family Room
Appliance Water Heater, Range, Dishwasher, Microwave, Refrigerator, Washer, Dryer
Laundry In Basement, Electric Dryer Hookup
Exterior
Exterior Feature Deck, Deck - Wood, Rain Gutters, Storage, Professional Landscaping
Community Features Shopping, Pool, Tennis Court(s), Park, Walk/Jog Trails, Golf, Conservation Area, Highway Access, House of Worship, Public School, University
Utilities Available for Electric Range, for Electric Oven, for Electric Dryer
Waterfront false
Roof Type Shingle
Total Parking Spaces 8
Garage No
Building
Lot Description Wooded, Level
Foundation Concrete Perimeter
Sewer Private Sewer
Water Public
Others
Senior Community false
Read Less
Bought with Joyce Asack • RE/MAX Synergy
GET MORE INFORMATION




