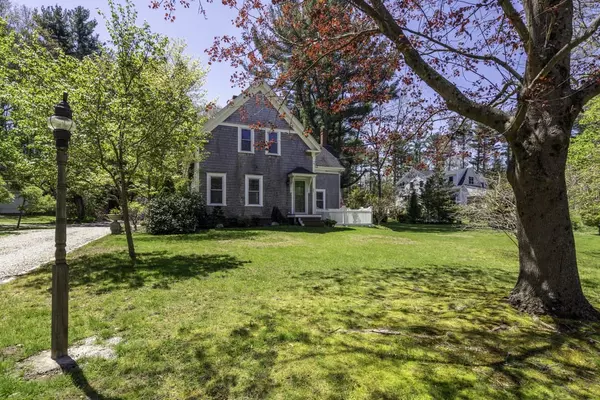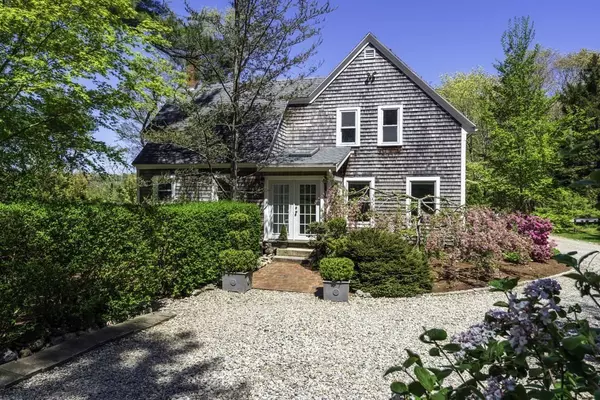For more information regarding the value of a property, please contact us for a free consultation.
164 Elm St Duxbury, MA 02332
Want to know what your home might be worth? Contact us for a FREE valuation!

Our team is ready to help you sell your home for the highest possible price ASAP
Key Details
Sold Price $750,000
Property Type Single Family Home
Sub Type Single Family Residence
Listing Status Sold
Purchase Type For Sale
Square Footage 1,600 sqft
Price per Sqft $468
MLS Listing ID 73235565
Sold Date 08/22/24
Style Antique,Farmhouse
Bedrooms 4
Full Baths 1
Half Baths 1
HOA Y/N false
Year Built 1900
Annual Tax Amount $6,332
Tax Year 2024
Lot Size 1.010 Acres
Acres 1.01
Property Description
Welcome to the original Freeman Farm in Duxbury’s historic Tinkertown. Nestled on a meticulously manicured acre of land, this antique farmhouse boasts a captivating landscape adorned with flourishing perennials, majestic flowering trees, and a symphony of vibrant blooms. Wake up to the tranquil melody of fountains and birdsong as you savor your morning coffee. The first floor welcomes you with a spacious living room, a private office, and dining room that invites countless possibilities for modernization. The eat-in kitchen offers seamless access to the patio, perfect for al fresco dining and entertaining. Upstairs you have 3 generous bedrooms and a sitting room. Located just across from Island Creek Pond, residents can indulge in fishing or ice skating. The property's proximity to Duxbury Village, conservation areas, shopping destinations, and Route 3 ensures convenience while preserving a sense of privacy and natural beauty.
Location
State MA
County Plymouth
Area Tinkertown
Zoning RC
Direction Where Elm turns to Tobey Garden
Rooms
Basement Full
Primary Bedroom Level Second
Dining Room Flooring - Hardwood, Crown Molding
Kitchen Flooring - Vinyl, Crown Molding
Interior
Interior Features Closet/Cabinets - Custom Built, Office
Heating Forced Air, Oil
Cooling Central Air
Flooring Wood, Flooring - Hardwood
Appliance Water Heater, Range, Dishwasher, Refrigerator, Washer, Dryer
Laundry First Floor, Gas Dryer Hookup
Exterior
Exterior Feature Patio, Garden
Community Features Public Transportation, Shopping, Walk/Jog Trails, Bike Path, Conservation Area, Highway Access, House of Worship, Public School
Utilities Available for Gas Dryer
Waterfront false
Waterfront Description Beach Front,Bay,1 to 2 Mile To Beach,Beach Ownership(Public)
View Y/N Yes
View Scenic View(s)
Roof Type Shingle
Parking Type Off Street
Total Parking Spaces 8
Garage No
Building
Lot Description Corner Lot, Easements
Foundation Brick/Mortar
Sewer Private Sewer
Water Public
Schools
Elementary Schools Chandler
Middle Schools Dms
High Schools Dhs
Others
Senior Community false
Acceptable Financing Contract
Listing Terms Contract
Read Less
Bought with Dena Jane Morgan • Coldwell Banker Realty - Norwell - Hanover Regional Office
GET MORE INFORMATION




