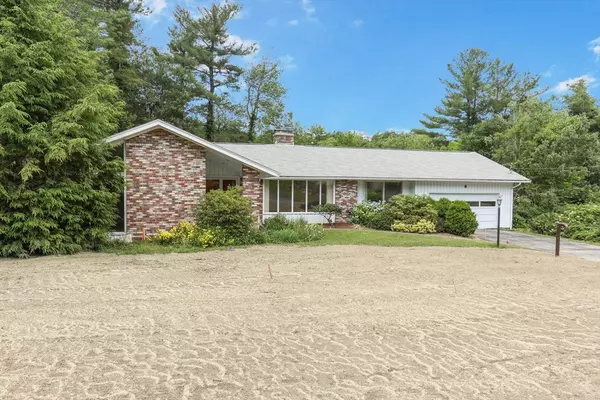For more information regarding the value of a property, please contact us for a free consultation.
4 Berkshire Drive Paxton, MA 01612
Want to know what your home might be worth? Contact us for a FREE valuation!

Our team is ready to help you sell your home for the highest possible price ASAP
Key Details
Sold Price $469,900
Property Type Single Family Home
Sub Type Single Family Residence
Listing Status Sold
Purchase Type For Sale
Square Footage 3,000 sqft
Price per Sqft $156
MLS Listing ID 73257771
Sold Date 08/16/24
Style Contemporary,Ranch
Bedrooms 3
Full Baths 2
Half Baths 1
HOA Y/N false
Year Built 1964
Annual Tax Amount $6,526
Tax Year 2024
Lot Size 0.460 Acres
Acres 0.46
Property Description
What a stunner just waiting for your vision – Contemporary Executive Ranch offers sprawling single level living ~ nearly double the space in the finished walk out lower ~ provides all the flex living space you may need. Sun splashed open floor plan LR and DR w/double-sided Fireplace, easily flows into the spacious cabinet packed Kitchen, poised for your vision and updates, with Dining Area offering front row seats to wildlife and garden views and direct access to Family Room with vintage paneling & more country views. 3 Bedrooms, Main En Suite w/Cathedral Ceiling & Walk In Closet, & Full Bath spacious enough to accommodate a modern double vanity. The heated walk out LL offers ideal space for in home office, guest room, in home gym or play area & dedicated laundry room. Set on a level lot, on a cul-de-sac road ideal for walking and exploring. Located on the Paxton/Worc line - Summer Concert Series, Community Events, Moore State Park & Wachusett School District - Welcome Home!
Location
State MA
County Worcester
Zoning R40
Direction Pleasant St (Rt122) - Alrene Drive - Berkshire Drive
Rooms
Family Room Flooring - Wall to Wall Carpet
Basement Full, Partially Finished, Walk-Out Access, Interior Entry, Concrete
Primary Bedroom Level First
Dining Room Flooring - Hardwood, Slider
Kitchen Flooring - Vinyl, Window(s) - Picture, Dining Area, Peninsula
Interior
Interior Features Closet, Bonus Room, Foyer
Heating Baseboard, Oil, Fireplace(s)
Cooling Wall Unit(s)
Flooring Vinyl, Carpet, Hardwood, Flooring - Wall to Wall Carpet, Laminate
Fireplaces Number 2
Fireplaces Type Family Room, Living Room
Appliance Water Heater, Tankless Water Heater, Oven, Dishwasher, Range, Refrigerator, Washer, Dryer
Laundry Laundry Closet, Flooring - Vinyl, Electric Dryer Hookup, Washer Hookup, Sink, In Basement
Exterior
Exterior Feature Porch, Rain Gutters
Garage Spaces 2.0
Utilities Available for Electric Range, for Electric Oven, for Electric Dryer, Washer Hookup
Waterfront false
Roof Type Shingle
Parking Type Attached, Garage Door Opener, Paved Drive, Off Street, Paved
Total Parking Spaces 4
Garage Yes
Building
Foundation Concrete Perimeter
Sewer Private Sewer
Water Public
Schools
Elementary Schools Paxton Centre
Middle Schools Paxton Center
High Schools Wachusett
Others
Senior Community false
Read Less
Bought with Kristine Gaffney • ERA Key Realty Services- Auburn
GET MORE INFORMATION




