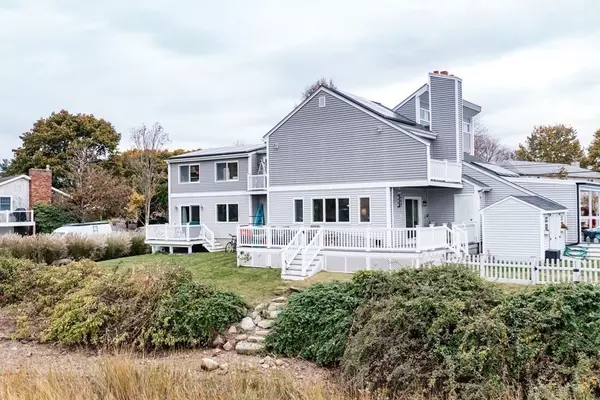For more information regarding the value of a property, please contact us for a free consultation.
109 Pilot Dr Somerset, MA 02726
Want to know what your home might be worth? Contact us for a FREE valuation!

Our team is ready to help you sell your home for the highest possible price ASAP
Key Details
Sold Price $880,000
Property Type Single Family Home
Sub Type Single Family Residence
Listing Status Sold
Purchase Type For Sale
Square Footage 2,710 sqft
Price per Sqft $324
MLS Listing ID 73234723
Sold Date 08/16/24
Style Contemporary
Bedrooms 3
Full Baths 4
HOA Y/N false
Year Built 1976
Annual Tax Amount $7,186
Tax Year 2023
Lot Size 0.290 Acres
Acres 0.29
Property Description
Absolutely breathtaking waterfront contemporary residence exuding modern elegance! Step into this impeccably maintained property, which has undergone a complete renovation within the last four years, showcasing an uncompromising commitment to creating a lavish retreat. Nestled in a tranquil and highly coveted neighborhood, this home boasts an array of exceptional features that render it an unparalleled gem. Three bedrooms, four bathrooms, inclusion of an in-law apartment adds versatility and convenience to the layout. Benefit from solar panels accompanied by a Tesla battery backup system. Hangout in the heated pool, an ideal setting for relaxation and hosting gatherings. Three decks and three balconies, providing sweeping water vistas and picturesque surroundings. Enhanced with composite decking, tankless water heater Five powered rain-sensing skylights for added efficiency. Uncover the allure of the secret room! Experience awe-inspiring sunrises from the comfort of your own abode!
Location
State MA
County Bristol
Zoning R1
Direction Use GPS
Rooms
Primary Bedroom Level Second
Dining Room Flooring - Stone/Ceramic Tile, Window(s) - Bay/Bow/Box, Balcony / Deck, Deck - Exterior, Exterior Access, Remodeled, Slider, Lighting - Overhead
Kitchen Flooring - Stone/Ceramic Tile, Window(s) - Stained Glass, Pantry, Countertops - Stone/Granite/Solid, Kitchen Island, Cabinets - Upgraded, Exterior Access, Open Floorplan, Recessed Lighting, Remodeled, Stainless Steel Appliances, Gas Stove, Lighting - Overhead
Interior
Interior Features Bathroom - Full, Bathroom - With Shower Stall, Closet, Countertops - Upgraded, Cabinets - Upgraded, Recessed Lighting, Slider, Closet - Double, High Speed Internet Hookup, In-Law Floorplan, Bonus Room, WaterSense Fixture(s), Finish - Sheetrock
Heating Forced Air, Baseboard, Natural Gas, Propane
Cooling Central Air
Flooring Tile, Hardwood, Flooring - Hardwood, Flooring - Stone/Ceramic Tile
Fireplaces Number 1
Fireplaces Type Living Room
Appliance Gas Water Heater, Tankless Water Heater, Range, Dishwasher, Disposal, Microwave, Refrigerator, Freezer, Washer, Dryer, Second Dishwasher, Stainless Steel Appliance(s), Plumbed For Ice Maker
Laundry Dryer Hookup - Electric, Washer Hookup
Exterior
Exterior Feature Balcony / Deck, Balcony - Exterior, Deck, Deck - Roof, Deck - Composite, Balcony, Pool - Above Ground Heated, Rain Gutters, Storage, Decorative Lighting, Fenced Yard, Lighting
Fence Fenced
Pool Heated
Community Features Walk/Jog Trails
Utilities Available for Gas Range, for Electric Oven, Washer Hookup, Icemaker Connection
Waterfront true
Waterfront Description Waterfront,Beach Front,Ocean,River,Ocean,River,0 to 1/10 Mile To Beach,Beach Ownership(Public)
View Y/N Yes
View Scenic View(s)
Roof Type Shingle
Parking Type Paved Drive, Off Street, Paved
Total Parking Spaces 4
Garage No
Private Pool true
Building
Lot Description Flood Plain
Foundation Slab
Sewer Public Sewer
Water Public
Others
Senior Community false
Read Less
Bought with Lindsey Duckworth • Mott & Chace Sotheby's International Realty
GET MORE INFORMATION




