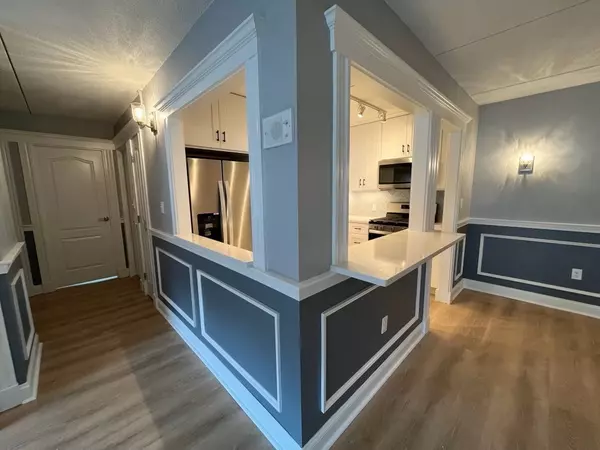For more information regarding the value of a property, please contact us for a free consultation.
75 Mccormick Ter #14 Stoughton, MA 02072
Want to know what your home might be worth? Contact us for a FREE valuation!

Our team is ready to help you sell your home for the highest possible price ASAP
Key Details
Sold Price $315,000
Property Type Condo
Sub Type Condominium
Listing Status Sold
Purchase Type For Sale
Square Footage 960 sqft
Price per Sqft $328
MLS Listing ID 73256292
Sold Date 08/15/24
Bedrooms 2
Full Baths 1
HOA Fees $562/mo
Year Built 1971
Annual Tax Amount $2,992
Tax Year 2024
Property Description
Commuter's dream condo! This beautifully remodeled modern two-bedroom, one-bath condo featuring crown molding and two tone painted wainscoting throughout. Conveniently located near major routes (I-95, Route 3, and Route 24). The unit features new flooring throughout, an upgraded electrical system, completely renovated kitchen with cabinets, brand new stainless steel appliances, quartz countertops, and a stylish backsplash. Built-in counter off kitchen for additional space, as well as a built-in colander and cutting board in the stainless steel sink with plenty of lights to impress while entertaining guests. New AC units. The tastefully renovated bathroom includes a new vanity, toilet, and medicine cabinet with a modern shower slider with new exhaust fan and recessed lighting. Unit features security access and the laundry room is conveniently located on the same floor as the unit. Easy to show and perfect for those seeking a hassle-free lifestyle!
Location
State MA
County Norfolk
Zoning GB
Direction MA-139 W to Central St to McCormick Terrace.
Rooms
Basement N
Primary Bedroom Level First
Dining Room Flooring - Laminate, Remodeled, Wainscoting, Lighting - Sconce
Kitchen Flooring - Laminate, Countertops - Stone/Granite/Solid, Cabinets - Upgraded, Remodeled, Stainless Steel Appliances, Gas Stove, Lighting - Overhead
Interior
Heating Baseboard, Natural Gas
Cooling Wall Unit(s)
Flooring Tile, Laminate
Appliance Range, Dishwasher, Disposal, Microwave, Refrigerator, Other
Laundry In Building
Exterior
Pool Association, In Ground
Community Features Public Transportation, Shopping, Pool, Park, Walk/Jog Trails, Golf, Medical Facility, Laundromat, Highway Access, House of Worship, Public School, T-Station
Waterfront false
Parking Type Off Street, Deeded
Total Parking Spaces 1
Garage No
Building
Story 1
Sewer Public Sewer
Water Public
Schools
High Schools Stoughton High
Others
Pets Allowed Yes
Senior Community false
Read Less
Bought with Ilir Cukalla • William Raveis R. E. & Home Services
GET MORE INFORMATION




