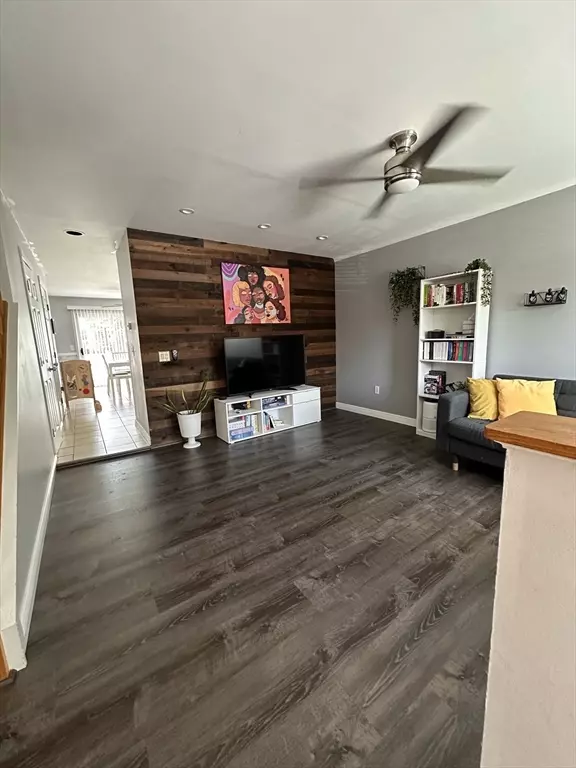For more information regarding the value of a property, please contact us for a free consultation.
63 Camelot Dr #63 Worcester, MA 01602
Want to know what your home might be worth? Contact us for a FREE valuation!

Our team is ready to help you sell your home for the highest possible price ASAP
Key Details
Sold Price $325,000
Property Type Condo
Sub Type Condominium
Listing Status Sold
Purchase Type For Sale
Square Footage 1,258 sqft
Price per Sqft $258
MLS Listing ID 73254950
Sold Date 08/12/24
Bedrooms 2
Full Baths 1
Half Baths 1
HOA Fees $421/mo
Year Built 1985
Annual Tax Amount $3,783
Tax Year 2024
Property Description
This modern condo offers a stylish and functional living space. As you enter, you are greeted by an open layout that seamlessly connect the living room, dinning room and kitchen, creating an ideal space for entertaining. The main floor also features a convenient half bathroom for guests. Heading upstairs, you will find two spacious bedrooms with generous closet space and full bathroom. One of the bedrooms boasts a charming skylight that fills the room with natural light creating a cozy and airy atmosphere. The lower level of the condo provides extra living space with a family room, perfect for movie nights or gathering. Additionally, the laundry room is conveniently located on this level. Noteworthy is the recently installed hot water heater last year. Overall this condo offers a harmonious blend of modern design, practical amenities, a cozy ambience, making it a wonderful place to make your home!!!
Location
State MA
County Worcester
Zoning RS-7
Direction Moreland St. to Camelot Dr.
Rooms
Family Room Flooring - Vinyl, Exterior Access, Recessed Lighting
Basement N
Primary Bedroom Level Second
Dining Room Ceiling Fan(s), Flooring - Stone/Ceramic Tile, Exterior Access
Kitchen Flooring - Stone/Ceramic Tile, Recessed Lighting
Interior
Interior Features Entrance Foyer
Heating Baseboard, Hot Water, Natural Gas
Cooling Window Unit(s)
Flooring Tile, Vinyl, Carpet, Laminate, Flooring - Stone/Ceramic Tile
Appliance Dishwasher, Disposal, Refrigerator, Washer, Dryer
Laundry In Basement, In Unit
Exterior
Exterior Feature Deck
Garage Spaces 1.0
Community Features Public Transportation, Shopping, House of Worship, Public School, T-Station, University
Waterfront false
Parking Type Under, Garage Door Opener, Off Street, Deeded, Paved
Total Parking Spaces 1
Garage Yes
Building
Story 2
Sewer Public Sewer
Water Public
Others
Senior Community false
Read Less
Bought with Karole O'Leary • Lamacchia Realty, Inc.
GET MORE INFORMATION




