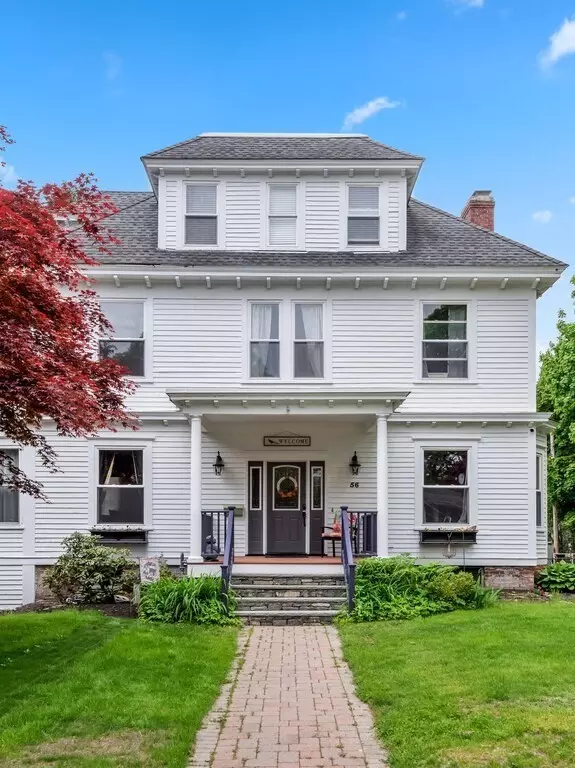For more information regarding the value of a property, please contact us for a free consultation.
56 Moore Ave Worcester, MA 01602
Want to know what your home might be worth? Contact us for a FREE valuation!

Our team is ready to help you sell your home for the highest possible price ASAP
Key Details
Sold Price $685,000
Property Type Single Family Home
Sub Type Single Family Residence
Listing Status Sold
Purchase Type For Sale
Square Footage 3,620 sqft
Price per Sqft $189
Subdivision Tatnuck
MLS Listing ID 73241885
Sold Date 08/14/24
Style Colonial,Queen Anne
Bedrooms 9
Full Baths 4
HOA Y/N false
Year Built 1900
Annual Tax Amount $8,554
Tax Year 2023
Lot Size 0.480 Acres
Acres 0.48
Property Description
The newly paved wide street and Gracious Victorian Architecture harken back to days gone by, until you step inside to the Grand Foyer and Staircase! 3 floors of living include: Formal Dining w/Pocket Door, Formal Living Room w/ a bay of windows, a custom wainscoted and fireplaced Library, Hardwoods throughout lead to the Chef's Kitchen with Granite Countertops, custom hickory style cabinets & Pendant lit Island w/Energy Star Appliances.The floor plan opens into Family rm. with original porch paneling, french doors and a wall of windows!The sliders open out to a trex type deck that is end to end on the whole house with Cable fencing! The 2nd level contains 6 bedrooms, one a walk through from the Primary w/ Full En Suite used as a huge closet! The Hall bath with Laundry/Washer/Dryer and Vintage Linen Press Closet complete. The 3rd Level has 3 more freshly painted bedrooms and a full bath. The Carriage House has 2 garage spaces& a kennel! The back yard is expansive w/ a fenced garden area
Location
State MA
County Worcester
Area Tatnuck
Zoning RS-7
Direction Pleasant to Moore
Rooms
Family Room Ceiling Fan(s), Flooring - Hardwood, French Doors
Basement Full, Walk-Out Access, Interior Entry, Unfinished
Primary Bedroom Level Second
Dining Room Flooring - Hardwood, Lighting - Overhead
Kitchen Bathroom - Full, Flooring - Hardwood, Kitchen Island, Exterior Access, Open Floorplan, Paints & Finishes - Zero VOC, Lighting - Pendant
Interior
Interior Features Lighting - Overhead, Bathroom - Full, Bedroom, Bathroom, Entry Hall, Library, Internet Available - Unknown
Heating Steam, Fireplace
Cooling Window Unit(s)
Flooring Wood, Tile, Laminate, Hardwood, Flooring - Hardwood, Flooring - Stone/Ceramic Tile
Fireplaces Number 1
Appliance Tankless Water Heater, Range, Disposal, Trash Compactor, Microwave, ENERGY STAR Qualified Refrigerator, ENERGY STAR Qualified Dryer, ENERGY STAR Qualified Dishwasher, ENERGY STAR Qualified Washer
Laundry Flooring - Stone/Ceramic Tile, Electric Dryer Hookup, Washer Hookup, Second Floor
Exterior
Exterior Feature Porch, Deck, Deck - Composite, Rain Gutters, Storage, Barn/Stable, Garden, Kennel
Garage Spaces 2.0
Community Features Public Transportation, Shopping, Park, Walk/Jog Trails, Stable(s), Medical Facility, Highway Access, House of Worship, Private School, Public School, T-Station, University
Utilities Available for Gas Range
Waterfront false
Roof Type Shingle
Parking Type Detached, Carriage Shed, Barn, Paved Drive, Off Street, Driveway
Total Parking Spaces 8
Garage Yes
Building
Lot Description Wooded
Foundation Concrete Perimeter, Stone
Sewer Public Sewer
Water Public
Schools
Elementary Schools Doe
Middle Schools Doe
High Schools Doe
Others
Senior Community false
Read Less
Bought with Michelle Davidson • KW Pinnacle Central
GET MORE INFORMATION




