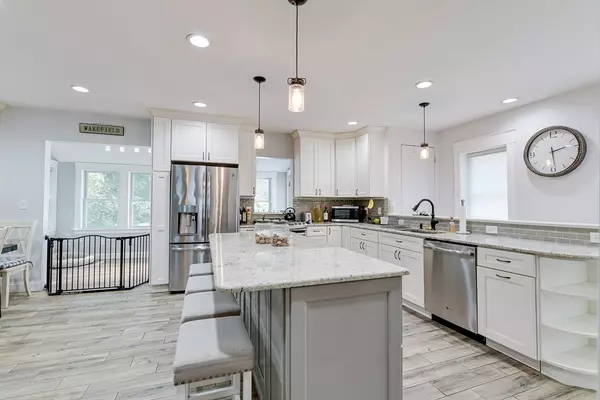For more information regarding the value of a property, please contact us for a free consultation.
18 Elm Street Wakefield, MA 01880
Want to know what your home might be worth? Contact us for a FREE valuation!

Our team is ready to help you sell your home for the highest possible price ASAP
Key Details
Sold Price $800,000
Property Type Single Family Home
Sub Type Single Family Residence
Listing Status Sold
Purchase Type For Sale
Square Footage 1,750 sqft
Price per Sqft $457
MLS Listing ID 73256961
Sold Date 08/15/24
Style Colonial
Bedrooms 3
Full Baths 2
Half Baths 1
HOA Y/N false
Year Built 1885
Annual Tax Amount $7,795
Tax Year 2024
Lot Size 6,534 Sqft
Acres 0.15
Property Description
Introducing 18 Elm Street, the recently remodeled and move-in ready home you’ve been waiting for. The large, custom kitchen boasts an oversized island, granite countertops, and stainless-steel appliances. Main floor offers a much sought-after open floorplan with large dining area, (gas) fireplaced living room and convenient powder room with laundry. The sunroom offers additional storage and access to a fenced in yard with single-car garage. Upstairs, three bedrooms, with a walk-in closet in the primary bedroom, and a full bathroom with marble tiles and modern finishes. The lower level comes with a large, finished additional living space with renovated ¾ bath and separate utility and storage rooms. Even more storage in the pull-down attic. Efficient gas heating and central air to keep you comfortable year-round. Located just one street away from the popular Lake Quannapowitt and a short distance to the commuter rail and countless restaurants, coffee shops, parks, and more.
Location
State MA
County Middlesex
Zoning GR
Direction Prospect Street to Elm Street. See Waze or Google Maps
Rooms
Basement Full, Partially Finished, Walk-Out Access, Interior Entry
Interior
Heating Forced Air, Natural Gas
Cooling Central Air
Flooring Tile, Carpet, Concrete, Laminate, Hardwood
Fireplaces Number 1
Appliance Gas Water Heater, Range, Dishwasher, Disposal, Refrigerator, Freezer, Washer, Dryer
Laundry Electric Dryer Hookup, Washer Hookup
Exterior
Exterior Feature Porch, Porch - Enclosed, Patio, Fenced Yard
Garage Spaces 1.0
Fence Fenced
Community Features Public Transportation, Shopping, Tennis Court(s), Park, Walk/Jog Trails, Golf, Medical Facility, Bike Path, Conservation Area, Highway Access, House of Worship, Public School, T-Station
Utilities Available for Gas Range, for Electric Dryer, Washer Hookup
Waterfront false
Roof Type Shingle
Parking Type Detached, Storage, Off Street
Total Parking Spaces 2
Garage Yes
Building
Lot Description Level
Foundation Concrete Perimeter, Stone
Sewer Public Sewer
Water Public
Others
Senior Community false
Read Less
Bought with Michael Wilson-Pierce • Cambridge Realty Group, Inc.
GET MORE INFORMATION




