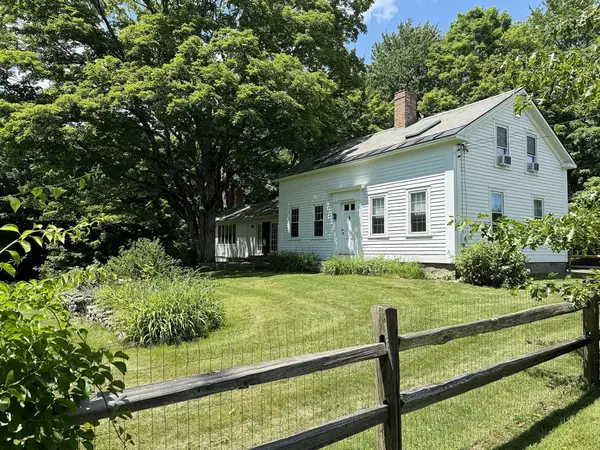For more information regarding the value of a property, please contact us for a free consultation.
158 Flat Hills Road Amherst, MA 01002
Want to know what your home might be worth? Contact us for a FREE valuation!

Our team is ready to help you sell your home for the highest possible price ASAP
Key Details
Sold Price $741,000
Property Type Single Family Home
Sub Type Single Family Residence
Listing Status Sold
Purchase Type For Sale
Square Footage 2,256 sqft
Price per Sqft $328
MLS Listing ID 73251631
Sold Date 08/12/24
Style Colonial
Bedrooms 4
Full Baths 2
Half Baths 1
HOA Y/N false
Year Built 1850
Annual Tax Amount $9,690
Tax Year 2024
Lot Size 2.020 Acres
Acres 2.02
Property Description
**HIGHEST & BEST OFFERS DUE BY 6/17 at 8pm** This classic 1850’s farmhouse with 2+ acres is set on a peaceful rural road 5 mins to Amherst Center. Plenty of room for all with 4 bdrms/2.5baths, and 2 light-filled living spaces. The addition’s south facing windows, original exposed beams & maple floors complement the wide plank "pumpkin pine" floors throughout the antique part of the house. 2021 Kitchen update has honed granite counters, terra cotta floor and stainless appliances. The private 1st floor Primary Suite has an office and ample closet space. Upstairs are 3 bdrms, all w/skylights, a full bath & laundry. Practical features include a large mudroom, pantry, 2 car garage, many new windows & electric upgrade. A beautiful old maple tree shades the brick patio overlooking a fully fenced yard w/raised beds & gardens, carriage barn & ice house. Wonderful small farm/homesteading opportunity, family home, or artist’s abode. A rare slice of New England at its best! 3D Tour Avail.
Location
State MA
County Hampshire
Zoning RO
Direction From Main St > East onto N. East St > Left onto Shutesbury Rd > Right onto Flat Hills > Home on left
Rooms
Family Room Ceiling Fan(s), Flooring - Wood
Basement Full, Interior Entry, Dirt Floor
Primary Bedroom Level Main, First
Dining Room Coffered Ceiling(s), Flooring - Hardwood, Window(s) - Picture, French Doors, Open Floorplan
Kitchen Flooring - Stone/Ceramic Tile, Window(s) - Picture, Dining Area, Countertops - Stone/Granite/Solid, Open Floorplan, Remodeled, Stainless Steel Appliances, Gas Stove, Peninsula, Lighting - Overhead
Interior
Interior Features Closet, Mud Room
Heating Baseboard, Oil
Cooling None
Flooring Tile, Hardwood, Pine, Flooring - Wood, Flooring - Stone/Ceramic Tile
Appliance Water Heater, Range, Dishwasher, Refrigerator, Washer, Dryer
Laundry Dryer Hookup - Electric, Washer Hookup, Closet/Cabinets - Custom Built, Flooring - Vinyl, Electric Dryer Hookup, First Floor
Exterior
Exterior Feature Porch, Patio, Barn/Stable, Fenced Yard, Garden, Stone Wall
Garage Spaces 2.0
Fence Fenced/Enclosed, Fenced
Utilities Available for Gas Range, for Electric Dryer, Washer Hookup
Waterfront false
Roof Type Slate,Metal
Parking Type Attached, Garage Door Opener, Garage Faces Side, Off Street, Stone/Gravel
Total Parking Spaces 4
Garage Yes
Building
Lot Description Cleared, Gentle Sloping, Level
Foundation Stone, Brick/Mortar
Sewer Private Sewer
Water Private
Schools
Elementary Schools Fort River
Middle Schools Amherst-Pelham
High Schools Amherst-Pelham
Others
Senior Community false
Acceptable Financing Contract
Listing Terms Contract
Read Less
Bought with Maureen Borg • Delap Real Estate LLC
GET MORE INFORMATION




