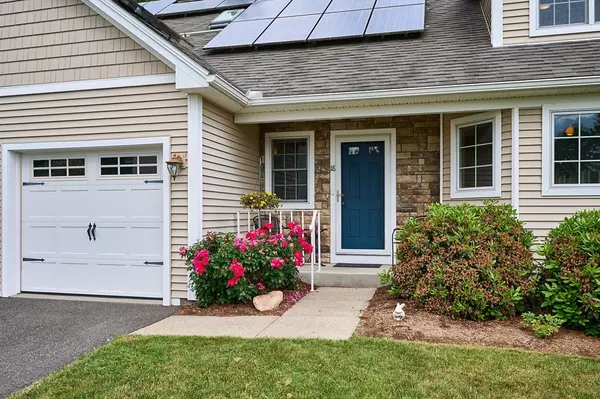For more information regarding the value of a property, please contact us for a free consultation.
20 Bridge Road #18 Northampton, MA 01062
Want to know what your home might be worth? Contact us for a FREE valuation!

Our team is ready to help you sell your home for the highest possible price ASAP
Key Details
Sold Price $836,000
Property Type Condo
Sub Type Condominium
Listing Status Sold
Purchase Type For Sale
Square Footage 2,302 sqft
Price per Sqft $363
MLS Listing ID 73254420
Sold Date 08/12/24
Bedrooms 4
Full Baths 3
HOA Fees $546/mo
Year Built 2009
Annual Tax Amount $10,077
Tax Year 2024
Property Description
1 FLOOR LIVING - this 2,302 sf 4 bedroom, 3 bath Bear Hill condo is just what you've been looking for in a 55+ community! This very-well maintained & bright unit is nestled in the back woods & has privacy & a mountain view to enjoy while entertaining on the back deck. Enter into a large open floor plan w/ gleaming hardwood floors - the living room has vaulted ceilings, a gas fireplace & leads you in to a lovely dining area off the well-appointed kitchen w/ cherry cabinets, SS appliances, quartz countertops, an induction top range, picture windows & tons of storage. The main suite consists of a walk-in closet & spacious bath. Down the hall is the laundry, a 2nd (almost fully) handicap accessible full bath & a 2nd bedroom, currently used as an office. Upstairs, a comfy loft is enjoyable extra space next to the 3rd bedroom & 3rd full bath & leads to the 4th bedroom addition w/ a HUGE walk-in closet. Solar is OWNED! NO SHOWINGS until Open House on Sun., June 23rd @ 12-2pm & June 24 4:30-6.
Location
State MA
County Hampshire
Area Florence
Zoning URA
Direction Bridge Road to Bear Hill Estates, right before Look Park Rotary. Unit near top #18.
Rooms
Basement Y
Primary Bedroom Level Main, First
Dining Room Flooring - Hardwood, French Doors, Deck - Exterior, Exterior Access, Open Floorplan, Recessed Lighting, Lighting - Overhead
Kitchen Flooring - Hardwood, Window(s) - Picture, Dining Area, Countertops - Stone/Granite/Solid, Countertops - Upgraded, Breakfast Bar / Nook, Cabinets - Upgraded, Deck - Exterior, Exterior Access, Open Floorplan, Recessed Lighting, Stainless Steel Appliances, Peninsula, Lighting - Pendant
Interior
Interior Features Vaulted Ceiling(s), Loft, Solar Tube(s), Finish - Sheetrock, Internet Available - Broadband
Heating Forced Air, Natural Gas, Electric, Active Solar, Air Source Heat Pumps (ASHP)
Cooling Central Air, Air Source Heat Pumps (ASHP)
Flooring Tile, Carpet, Hardwood, Flooring - Wall to Wall Carpet
Fireplaces Number 1
Fireplaces Type Dining Room
Appliance Range, Dishwasher, Disposal, Microwave, Refrigerator, Washer, Dryer, Plumbed For Ice Maker
Laundry Main Level, Gas Dryer Hookup, Washer Hookup, First Floor, In Unit
Exterior
Exterior Feature Outdoor Gas Grill Hookup, Porch, Deck - Composite, Screens, Rain Gutters, Professional Landscaping, Sprinkler System
Garage Spaces 2.0
Community Features Public Transportation, Shopping, Pool, Tennis Court(s), Park, Walk/Jog Trails, Golf, Medical Facility, Bike Path, Conservation Area, Highway Access, House of Worship, Private School, Public School, T-Station, University, Other, Adult Community
Utilities Available for Electric Range, for Electric Oven, for Gas Dryer, Washer Hookup, Icemaker Connection, Outdoor Gas Grill Hookup
Waterfront false
Roof Type Shingle
Parking Type Attached, Garage Door Opener, Driveway, Paved
Total Parking Spaces 2
Garage Yes
Building
Story 2
Sewer Public Sewer
Water Public
Others
Pets Allowed Yes w/ Restrictions
Senior Community true
Read Less
Bought with Kimberly Goggins • Maple and Main Realty, LLC
GET MORE INFORMATION




