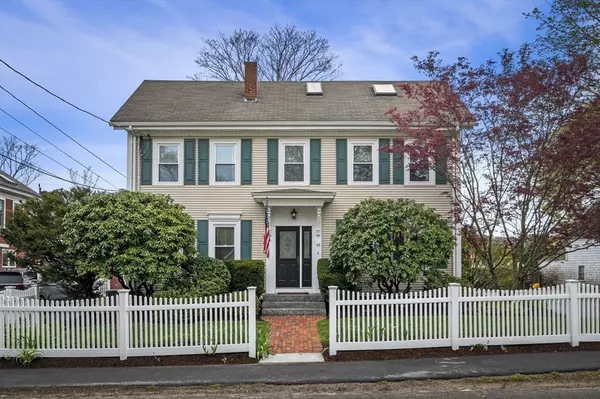For more information regarding the value of a property, please contact us for a free consultation.
19 Grove St Topsfield, MA 01983
Want to know what your home might be worth? Contact us for a FREE valuation!

Our team is ready to help you sell your home for the highest possible price ASAP
Key Details
Sold Price $775,000
Property Type Single Family Home
Sub Type Single Family Residence
Listing Status Sold
Purchase Type For Sale
Square Footage 2,314 sqft
Price per Sqft $334
MLS Listing ID 73234818
Sold Date 08/09/24
Style Colonial
Bedrooms 3
Full Baths 2
HOA Y/N false
Year Built 1880
Annual Tax Amount $10,479
Tax Year 2024
Lot Size 5,662 Sqft
Acres 0.13
Property Description
Idyllic Setting & Great Location!! This wonderfully maintained classic center entrance colonial conveniently located within proximity to parks, playgrounds, schools, shops, library & more includes modern conveniences yet retains its New England charm. Offering 11 rooms, 3 BR’s & 2 FBA’s, this home provides a flexible floorplan for comfortable living for extended family or rental options. Light, bright & spacious, the updated eat-in kitchens feature custom cabinetry, granite counters & stainless appliances. Brazilian cherry, wide Pine & other wood floors flow throughout most of the rooms. Spacious dining & sitting areas on 1st & 2nd levels. 1st flr includes 1 BR, FBA, office space & access to outside patio & yard. The 2nd flr includes 2-3 BR’s, FBA, office space & playroom w/lots of natural light. Outdoor space includes multiple decks, lrg patio, gorgeous landscaping & fenced-in yard for outdoor entertaining. If you are considering Topsfield this house should be on your list!!
Location
State MA
County Essex
Zoning CR
Direction Washington St to Grove St or Main St to Grove St
Rooms
Family Room Skylight, Cable Hookup, Recessed Lighting
Basement Interior Entry, Concrete, Unfinished
Primary Bedroom Level Second
Dining Room Flooring - Hardwood, Cable Hookup, Open Floorplan, Lighting - Overhead
Kitchen Flooring - Hardwood, Countertops - Stone/Granite/Solid, Breakfast Bar / Nook, Recessed Lighting, Stainless Steel Appliances, Lighting - Pendant
Interior
Interior Features Dining Area, Countertops - Stone/Granite/Solid, Recessed Lighting, Walk-In Closet(s), Cable Hookup, High Speed Internet Hookup, Closet/Cabinets - Custom Built, Open Floorplan, Kitchen, Bedroom, Office, Play Room, Wired for Sound, Internet Available - Broadband
Heating Forced Air, Natural Gas
Cooling Central Air, Window Unit(s), Dual
Flooring Tile, Laminate, Hardwood, Pine, Flooring - Hardwood
Appliance Gas Water Heater, Water Heater, Range, Dishwasher, Microwave, Refrigerator, Washer, Dryer, Wine Refrigerator, Other, Stainless Steel Appliance(s), Plumbed For Ice Maker
Laundry Dryer Hookup - Electric, Washer Hookup, Electric Dryer Hookup, Second Floor
Exterior
Exterior Feature Porch, Deck, Patio, Rain Gutters, Storage, Professional Landscaping, Screens, Fenced Yard
Fence Fenced
Community Features Shopping, Tennis Court(s), Park, Walk/Jog Trails, Stable(s), Golf, Medical Facility, Bike Path, Conservation Area, Highway Access, House of Worship, Private School, Public School, Sidewalks
Utilities Available for Gas Range, for Electric Dryer, Washer Hookup, Icemaker Connection
Waterfront false
Waterfront Description Beach Front,Lake/Pond,1 to 2 Mile To Beach,Beach Ownership(Public)
Roof Type Shingle
Parking Type Paved Drive, Off Street, Paved
Total Parking Spaces 4
Garage No
Building
Lot Description Easements, Level
Foundation Concrete Perimeter, Stone
Sewer Private Sewer
Water Public
Schools
Elementary Schools Steward/Proctor
Middle Schools Masconomet
High Schools Masconomet
Others
Senior Community false
Read Less
Bought with Oliver Katz • Stuart St James, Inc.
GET MORE INFORMATION




