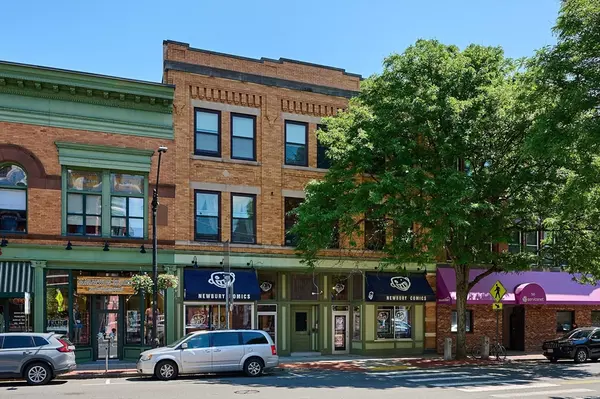For more information regarding the value of a property, please contact us for a free consultation.
42 Pleasant Street #2B Northampton, MA 01060
Want to know what your home might be worth? Contact us for a FREE valuation!

Our team is ready to help you sell your home for the highest possible price ASAP
Key Details
Sold Price $532,000
Property Type Condo
Sub Type Condominium
Listing Status Sold
Purchase Type For Sale
Square Footage 1,200 sqft
Price per Sqft $443
MLS Listing ID 73246057
Sold Date 08/06/24
Bedrooms 2
Full Baths 1
HOA Fees $330/mo
Year Built 1900
Annual Tax Amount $6,397
Tax Year 2024
Property Description
Downtown Northampton at your doorstep! Completely RENOVATED + REMODELED GEM - 2 bedrooms, 1 bath - in the heart of Paradise City! You’ll be on top of the world in this light-filled condominium with soaring 11 foot ceilings. Spacious + contemporary living space! The perfect mix of historic charm and modern convenience – the beauty of this condo will blow you away with soaring 7 foot Marvin Windows, gleaming hardwood floors throughout, clever remodeling with custom built-in bookcases, cabinetry, walk-in pantry. Kitchen + Tiled Full Bath have been tastefully renovated with stylish finishes. PLUS – In-Unit Washer/Dryer, hip overhead track lighting, stay cool with ductless mini split AC, Deeded Parking at rear with EV charger, soundproofing makes this unit super + surprisingly quiet, large walk-in storage closet with tons of shelving in basement. Why rent when you can own a piece of Northampton? Low condo fees! Be right in the hub of the city - This SPECTACULAR unit is a rare find!
Location
State MA
County Hampshire
Zoning Res
Direction Pleasant Street, above Newbury Comics
Rooms
Basement Y
Primary Bedroom Level Second
Dining Room Closet/Cabinets - Custom Built, Flooring - Hardwood, Exterior Access, Remodeled, Lighting - Overhead
Kitchen Flooring - Hardwood, Countertops - Stone/Granite/Solid, Countertops - Upgraded, Cabinets - Upgraded, Open Floorplan, Recessed Lighting, Remodeled, Storage
Interior
Interior Features Finish - Sheetrock, Internet Available - Broadband
Heating Hot Water, Steam, Natural Gas, Electric, Ductless
Cooling Ductless
Flooring Hardwood
Appliance Range, Dishwasher, Refrigerator, Washer, Dryer
Laundry Second Floor, In Unit, Electric Dryer Hookup, Washer Hookup
Exterior
Community Features Public Transportation, Shopping, Park, Walk/Jog Trails, Medical Facility, Bike Path, Highway Access, T-Station, University
Utilities Available for Electric Range, for Electric Oven, for Electric Dryer, Washer Hookup
Waterfront false
Roof Type Shingle
Parking Type Assigned
Total Parking Spaces 1
Garage No
Building
Story 1
Sewer Public Sewer
Water Public
Schools
Elementary Schools Bridge Street
Middle Schools Jfk
High Schools Nhs
Others
Pets Allowed Yes
Senior Community false
Read Less
Bought with Bryan Razzano • Razzano Realty Group
GET MORE INFORMATION




