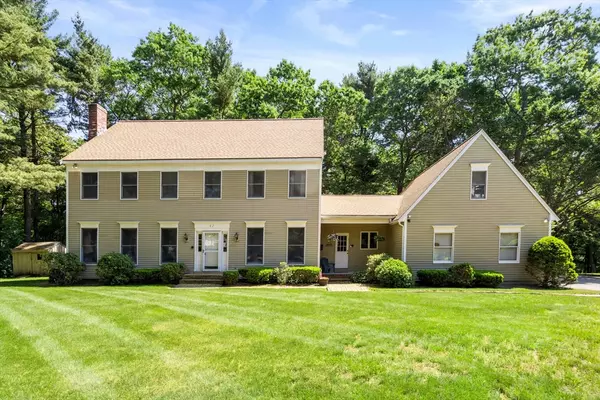For more information regarding the value of a property, please contact us for a free consultation.
82 Cabral Circle Stoughton, MA 02072
Want to know what your home might be worth? Contact us for a FREE valuation!

Our team is ready to help you sell your home for the highest possible price ASAP
Key Details
Sold Price $865,000
Property Type Single Family Home
Sub Type Single Family Residence
Listing Status Sold
Purchase Type For Sale
Square Footage 3,524 sqft
Price per Sqft $245
MLS Listing ID 73248338
Sold Date 08/06/24
Style Colonial
Bedrooms 5
Full Baths 3
HOA Y/N false
Year Built 1987
Annual Tax Amount $8,738
Tax Year 2024
Lot Size 0.480 Acres
Acres 0.48
Property Description
Located in sought after Cabral circle neighborhood! This colonial home has been well maintained and is ready for it's new owners. Featuring three floors of living, an amazing floor plan, five spacious bedrooms and three full baths. A wide open kitchen with granite counters, stainless steel appliances and a large dining area with a slider to the back deck. A first floor bedroom or study and two large living/ family rooms. The third floor has two huge rooms for potential game room, craft rooms or additional bedrooms. A full in-home office above the garage measuring 488 sq ft. Hardwood floors, decorative moldings and recessed lighting are a few of the great features this home has to offer. The over sized three car garage and large lot complete this fantastic property. Showings begin on Saturday 11;30-1
Location
State MA
County Norfolk
Zoning res
Direction Sumner to Cabral circle
Rooms
Family Room Flooring - Hardwood
Basement Full
Primary Bedroom Level Second
Dining Room Flooring - Hardwood
Kitchen Dining Area, Countertops - Stone/Granite/Solid, Cabinets - Upgraded, Slider, Stainless Steel Appliances
Interior
Interior Features Bonus Room, Home Office
Heating Baseboard
Cooling Central Air
Flooring Tile, Carpet, Hardwood, Laminate
Fireplaces Number 2
Fireplaces Type Living Room
Appliance Electric Water Heater, Range, Dishwasher, Microwave
Laundry Flooring - Stone/Ceramic Tile, First Floor, Electric Dryer Hookup, Washer Hookup
Exterior
Exterior Feature Deck - Wood, Rain Gutters, Professional Landscaping, Decorative Lighting
Garage Spaces 3.0
Community Features Public Transportation, Shopping, Park, Walk/Jog Trails, Golf, Medical Facility, Laundromat, Highway Access, House of Worship, Private School, Public School, T-Station
Utilities Available for Electric Range, for Electric Dryer, Washer Hookup
Waterfront false
Roof Type Shingle
Parking Type Attached, Off Street, Driveway
Total Parking Spaces 6
Garage Yes
Building
Lot Description Wooded, Level
Foundation Concrete Perimeter
Sewer Public Sewer
Water Private
Others
Senior Community false
Read Less
Bought with Marlene Im • Restart Realty
GET MORE INFORMATION




