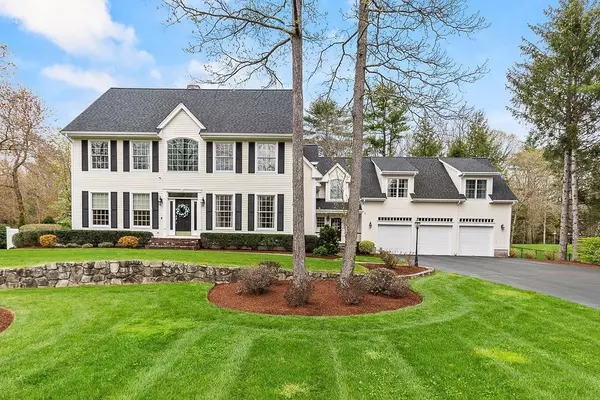For more information regarding the value of a property, please contact us for a free consultation.
12 Riverside Ter Easton, MA 02356
Want to know what your home might be worth? Contact us for a FREE valuation!

Our team is ready to help you sell your home for the highest possible price ASAP
Key Details
Sold Price $1,800,000
Property Type Single Family Home
Sub Type Single Family Residence
Listing Status Sold
Purchase Type For Sale
Square Footage 5,059 sqft
Price per Sqft $355
Subdivision Chestnut Knoll Estates
MLS Listing ID 73237135
Sold Date 08/02/24
Style Colonial
Bedrooms 5
Full Baths 3
Half Baths 1
HOA Y/N false
Year Built 1992
Annual Tax Amount $15,538
Tax Year 2024
Lot Size 0.930 Acres
Acres 0.93
Property Description
Welcome to the sought-after Chestnut Knolls Estates. Abutting Stoughton Conservation, this stately Colonial is filled w/detail from the bright sitting room w/wainscoting to the dining room perfected by glass pocket doors, tray ceilings & millwork. Open concept awaits in the remodeled high-end kitchen w/oversized island, gas burning fireplace & eat-in dining. Wrapped in sunlight, the great room provides a 2-story, wood burning fireplace wired w/surround sound. 4 bedrooms, including the primary w/tray ceiling & a newly remodeled en suite/walk-in closet, a full bath, laundry room & cedar chest/closet round out this level. Multi-generational living is provided in the in-law w/an eat-in kitchen/living room, accompanied by a full bath & bedroom. A partially finished basement w/wet bar & 3rd fireplace walks out to paradise. The fenced in yard is home to a composite deck, pergola, patio, hot tub, oversized inground salt water pool, & mini basketball court. See attached for more details!
Location
State MA
County Bristol
Zoning RES
Direction N Main St, Right to Cosma Rd, Left to Riverside Ter
Rooms
Family Room Cathedral Ceiling(s), Flooring - Hardwood, Window(s) - Picture, Cable Hookup, Deck - Exterior, Exterior Access, Open Floorplan, Recessed Lighting, Slider
Basement Full, Partially Finished, Walk-Out Access, Sump Pump, Concrete
Primary Bedroom Level Second
Dining Room Flooring - Hardwood, Window(s) - Picture, Chair Rail, Remodeled, Lighting - Overhead, Crown Molding
Kitchen Flooring - Hardwood, Window(s) - Picture, Dining Area, Pantry, Countertops - Stone/Granite/Solid, Kitchen Island, Cabinets - Upgraded, Deck - Exterior, Exterior Access, Open Floorplan, Recessed Lighting, Remodeled, Slider, Stainless Steel Appliances, Lighting - Overhead
Interior
Interior Features Bathroom - Half, High Speed Internet Hookup, Ceiling Fan(s), Slider, Bathroom - Full, Closet - Linen, Dining Area, Pantry, Open Floorplan, Bathroom, Home Office, Sun Room, Inlaw Apt., Mud Room, Central Vacuum, Wet Bar, Wired for Sound, Internet Available - Unknown
Heating Forced Air, Baseboard, Oil, Propane
Cooling Central Air
Flooring Tile, Carpet, Concrete, Hardwood, Flooring - Hardwood, Flooring - Wood, Flooring - Wall to Wall Carpet, Laminate
Fireplaces Number 3
Fireplaces Type Family Room, Kitchen
Appliance Water Heater, Oven, Dishwasher, Trash Compactor, Microwave, Range, Refrigerator, Washer, Dryer, Vacuum System, Plumbed For Ice Maker
Laundry Closet - Cedar, Flooring - Stone/Ceramic Tile, Electric Dryer Hookup, Sink, Second Floor, Washer Hookup
Exterior
Exterior Feature Deck - Composite, Patio, Covered Patio/Deck, Pool - Inground Heated, Rain Gutters, Hot Tub/Spa, Storage, Professional Landscaping, Sprinkler System, Screens, Fenced Yard, Gazebo, Garden, Stone Wall
Garage Spaces 3.0
Fence Fenced/Enclosed, Fenced
Pool Pool - Inground Heated
Community Features Public Transportation, Shopping, Pool, Tennis Court(s), Park, Walk/Jog Trails, Golf, Bike Path, Conservation Area, House of Worship, Public School, University, Sidewalks
Utilities Available for Electric Range, for Electric Oven, for Electric Dryer, Washer Hookup, Icemaker Connection, Generator Connection
Waterfront false
Roof Type Shingle
Total Parking Spaces 8
Garage Yes
Private Pool true
Building
Lot Description Wooded, Cleared, Level, Other
Foundation Concrete Perimeter
Sewer Private Sewer
Water Public, Private, Other
Schools
Elementary Schools Blanche A Ames
Middle Schools Easton
High Schools Oliver Ames
Others
Senior Community false
Acceptable Financing Contract
Listing Terms Contract
Read Less
Bought with Mullins Realty Team • North East Realty Group
GET MORE INFORMATION




