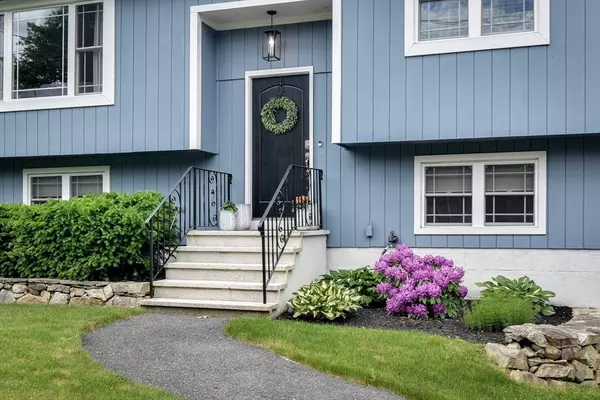For more information regarding the value of a property, please contact us for a free consultation.
923 Highland Street Holliston, MA 01746
Want to know what your home might be worth? Contact us for a FREE valuation!

Our team is ready to help you sell your home for the highest possible price ASAP
Key Details
Sold Price $755,000
Property Type Single Family Home
Sub Type Single Family Residence
Listing Status Sold
Purchase Type For Sale
Square Footage 1,985 sqft
Price per Sqft $380
MLS Listing ID 73244491
Sold Date 08/01/24
Style Split Entry
Bedrooms 3
Full Baths 2
Half Baths 1
HOA Y/N false
Year Built 1975
Annual Tax Amount $7,380
Tax Year 2022
Lot Size 0.410 Acres
Acres 0.41
Property Description
Welcome to this stunning 3-bedrooom, 2.5 bathroom split level home overlooking Pinecrest Golf Course in the picturesque town of Holliston. Inside, you'll immediately appreciate the spacious, airy ambiance of the open kitchen/dining/living area. The updated kitchen is a culinary delight, boasting modern appliances, a center island and ample cabinetry. The adjacent sunroom offers a tranquil spot to enjoy your morning coffee while overlooking the stunning in-ground pool - a perfect oasis for relaxation and entertaining. The main level offers good-sized bedrooms, nicely sized closets, and natural light. The primary suite includes a private half-bathroom for added convenience. The lower level is equally impressive, featuring a cozy family fireplaced family room, a home office, a mudroom that could be used as a home gym and full bathroom and laundry room. Ideally located close to Holliston High school and the vibrant restaurants and local stores. See attached for many upgrades!
Location
State MA
County Middlesex
Zoning 40
Direction Prentice Street to Highland Street.
Rooms
Family Room Flooring - Laminate
Basement Full, Finished, Interior Entry
Primary Bedroom Level Main, First
Dining Room Flooring - Hardwood, Open Floorplan
Kitchen Flooring - Hardwood, Slider, Stainless Steel Appliances
Interior
Interior Features Sun Room, Office, Mud Room
Heating Forced Air, Heat Pump, Electric
Cooling Heat Pump
Flooring Tile, Carpet, Hardwood, Wood Laminate, Flooring - Stone/Ceramic Tile, Laminate, Flooring - Wall to Wall Carpet
Fireplaces Number 1
Fireplaces Type Family Room
Appliance Electric Water Heater, Water Heater, Range, Dishwasher, Microwave, Refrigerator, Washer, Dryer, Plumbed For Ice Maker
Laundry Electric Dryer Hookup, Washer Hookup
Exterior
Exterior Feature Pool - Inground, Rain Gutters, Screens
Garage Spaces 1.0
Pool In Ground
Community Features Shopping, Tennis Court(s), Park, Walk/Jog Trails, Golf, Bike Path
Utilities Available for Electric Range, for Electric Dryer, Washer Hookup, Icemaker Connection
Waterfront false
View Y/N Yes
View Scenic View(s)
Roof Type Shingle
Parking Type Attached, Garage Door Opener, Paved Drive, Off Street, Paved
Total Parking Spaces 3
Garage Yes
Private Pool true
Building
Lot Description Easements, Level
Foundation Concrete Perimeter
Sewer Private Sewer
Water Public
Others
Senior Community false
Acceptable Financing Contract
Listing Terms Contract
Read Less
Bought with Le Cao • BA Property & Lifestyle Advisors
GET MORE INFORMATION




