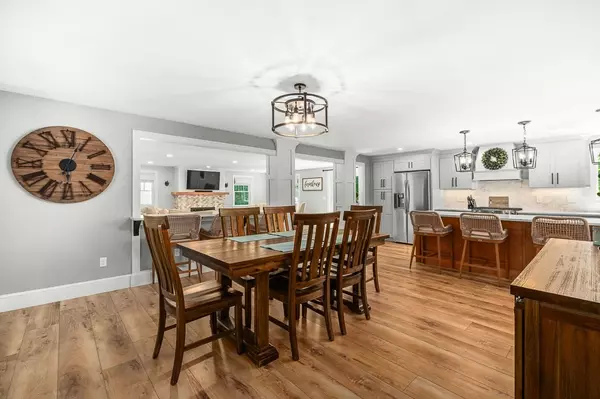For more information regarding the value of a property, please contact us for a free consultation.
64 Locust St. Salisbury, MA 01952
Want to know what your home might be worth? Contact us for a FREE valuation!

Our team is ready to help you sell your home for the highest possible price ASAP
Key Details
Sold Price $743,000
Property Type Single Family Home
Sub Type Single Family Residence
Listing Status Sold
Purchase Type For Sale
Square Footage 2,268 sqft
Price per Sqft $327
MLS Listing ID 73247968
Sold Date 07/29/24
Style Cape
Bedrooms 4
Full Baths 3
HOA Y/N false
Year Built 1996
Annual Tax Amount $6,372
Tax Year 2024
Lot Size 1.010 Acres
Acres 1.01
Property Description
20' X 22' Addition last yr transformed this already special home to the PERFECT HOME! Large level corner lot landscaped to perfection can be enjoyed from front farmer's porch or expansive rear deck. Large shed provides for all landscape storage needs. 1st flr (and 2nd) Family rm addition w/ stone faced frplce & gleaming HW (LVT) flrs opens to family dining & artfully designed spectacular SS, quartz countered kit w/ island seating for 4. Full bath & kids room/sitting room/study rounds out 1st floor. Easy access to deck & front farmer's porch make for great entertaining & family relaxing options. 2nd flr newly created Main Bedroom Suite provides a special sanctuary ......soothing, spacious & private, HW floors, walk in closet, and spectacular main bath with quartz topped double vanity, marble floors and marble shower surround. Addl full bath & 3 more bdrms round out the 2nd floor. Each bdrm has its own personality. The perfect home!
Location
State MA
County Essex
Zoning R2
Direction Rt 95 to Exit 90 to Beaches/Rt 286/Salisbury, right on Main St, to Congress to Locust & 64 Locust
Rooms
Family Room Flooring - Vinyl, Deck - Exterior, Exterior Access, Recessed Lighting, Slider
Basement Full, Walk-Out Access, Interior Entry, Concrete, Unfinished
Primary Bedroom Level Second
Dining Room Flooring - Vinyl
Kitchen Flooring - Vinyl, Countertops - Stone/Granite/Solid, Kitchen Island, Open Floorplan, Recessed Lighting, Stainless Steel Appliances, Gas Stove
Interior
Interior Features Home Office
Heating Baseboard, Natural Gas
Cooling Central Air
Flooring Wood, Carpet, Laminate, Hardwood, Flooring - Hardwood
Fireplaces Number 1
Fireplaces Type Family Room
Appliance Gas Water Heater, Water Heater, Range, Dishwasher, Refrigerator
Laundry First Floor, Washer Hookup
Exterior
Exterior Feature Porch, Deck, Rain Gutters, Storage, Professional Landscaping, Garden
Community Features Shopping, Walk/Jog Trails, Golf, Bike Path, Conservation Area, Highway Access, House of Worship, Marina, Public School, T-Station
Utilities Available for Gas Range, Washer Hookup
Waterfront false
Waterfront Description Beach Front,Ocean,Unknown To Beach,Beach Ownership(Public)
View Y/N Yes
View Scenic View(s)
Roof Type Shingle
Parking Type Oversized, Off Street, Driveway, Paved
Total Parking Spaces 6
Garage Yes
Building
Lot Description Corner Lot, Cleared, Level
Foundation Concrete Perimeter, Irregular
Sewer Private Sewer
Water Public
Others
Senior Community false
Read Less
Bought with Susan Doyle • Keller Williams Coastal Realty
GET MORE INFORMATION




