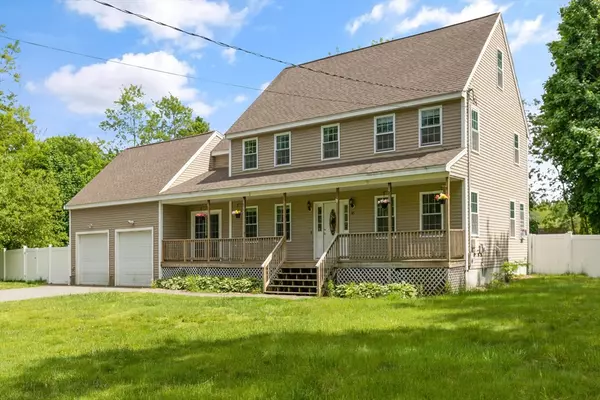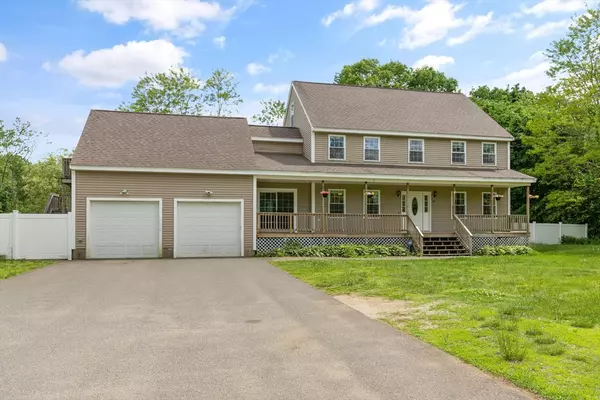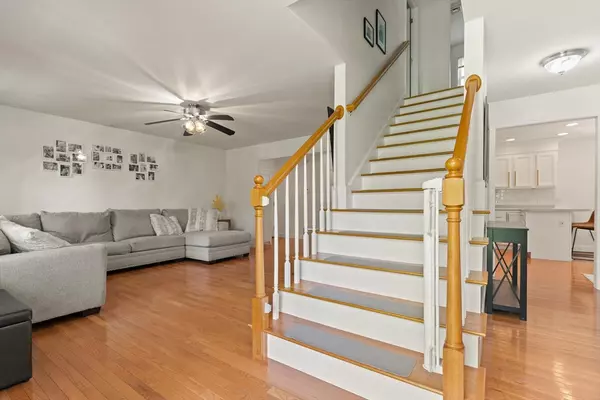For more information regarding the value of a property, please contact us for a free consultation.
65 Pike St Salisbury, MA 01952
Want to know what your home might be worth? Contact us for a FREE valuation!

Our team is ready to help you sell your home for the highest possible price ASAP
Key Details
Sold Price $750,000
Property Type Single Family Home
Sub Type Single Family Residence
Listing Status Sold
Purchase Type For Sale
Square Footage 2,177 sqft
Price per Sqft $344
MLS Listing ID 73248028
Sold Date 07/30/24
Style Colonial
Bedrooms 3
Full Baths 2
Half Baths 1
HOA Y/N false
Year Built 2008
Annual Tax Amount $6,613
Tax Year 2024
Lot Size 0.610 Acres
Acres 0.61
Property Description
Welcome to this lovely Single Family Colonial at 65 Pike St in Salisbury built in 2008, just minutes from the beach! This 3-bedroom, 2 and a half bathroom home offers plenty of comfort and space for the whole family indoors while enjoying your large fenced in backyard with newer patio when entertaining outdoors. Upon entering the home, you come across a cozy living room while moving onto the nicely designed kitchen and adjoining dining room and sunroom. There are endless possibilities to add more space to the home such as a fourth bedroom on the main level, where there is currently a den, or finishing the extra space above the oversized 2 car garage (with separate entrance) or attic. Recent updates include, new water heater (2022), patio (2022), white vinyl fence (2022) and best of all, this home includes an owned Solar Photovoltaic System that generates the electricity for its needs! The perfect location, minutes away from Duty free shopping in New Hampshire, 45 minutes from Boston!
Location
State MA
County Essex
Zoning LM-A
Direction Right off Toll Rd W to MA-286 W to Pike St
Rooms
Basement Full, Partially Finished, Walk-Out Access, Interior Entry, Concrete
Primary Bedroom Level Second
Dining Room Flooring - Hardwood, Balcony / Deck, Slider
Kitchen Bathroom - Half, Flooring - Hardwood, Pantry, Recessed Lighting, Gas Stove, Peninsula
Interior
Interior Features Slider, Bonus Room, Den
Heating Central, Forced Air
Cooling Central Air
Flooring Wood, Tile, Carpet, Laminate, Flooring - Hardwood
Appliance Gas Water Heater, Range, Microwave, Washer, Dryer, ENERGY STAR Qualified Refrigerator, ENERGY STAR Qualified Dryer, ENERGY STAR Qualified Dishwasher, ENERGY STAR Qualified Washer, Plumbed For Ice Maker
Laundry Electric Dryer Hookup, Gas Dryer Hookup, Washer Hookup, First Floor
Exterior
Exterior Feature Deck, Deck - Wood, Patio, Fenced Yard, Kennel
Garage Spaces 2.0
Fence Fenced/Enclosed, Fenced
Community Features Public Transportation, Shopping, Highway Access, Public School
Utilities Available for Gas Range, for Gas Dryer, for Electric Dryer, Washer Hookup, Icemaker Connection
Waterfront false
Waterfront Description Beach Front,Ocean,1 to 2 Mile To Beach,Beach Ownership(Public)
Roof Type Shingle
Parking Type Attached, Garage Door Opener, Insulated, Oversized, Paved Drive, Deeded
Total Parking Spaces 4
Garage Yes
Building
Lot Description Cleared, Level
Foundation Concrete Perimeter
Sewer Private Sewer
Water Public
Others
Senior Community false
Acceptable Financing Contract
Listing Terms Contract
Read Less
Bought with TDS Realestate Group • Keller Williams Realty Evolution
GET MORE INFORMATION




