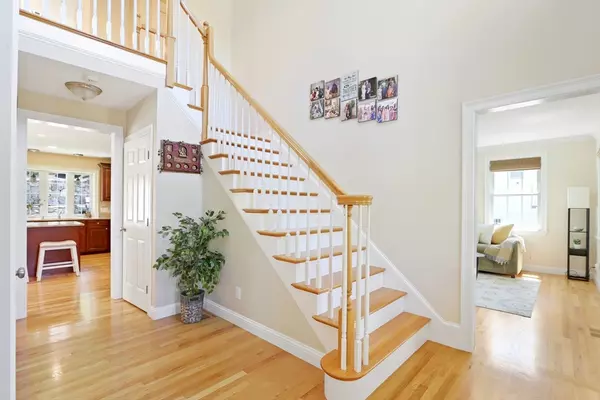For more information regarding the value of a property, please contact us for a free consultation.
11 Karen Ln Natick, MA 01760
Want to know what your home might be worth? Contact us for a FREE valuation!

Our team is ready to help you sell your home for the highest possible price ASAP
Key Details
Sold Price $1,700,000
Property Type Single Family Home
Sub Type Single Family Residence
Listing Status Sold
Purchase Type For Sale
Square Footage 4,275 sqft
Price per Sqft $397
Subdivision Pheasant Hollow
MLS Listing ID 73243514
Sold Date 07/31/24
Style Colonial
Bedrooms 4
Full Baths 3
Half Baths 1
HOA Y/N false
Year Built 2010
Annual Tax Amount $16,605
Tax Year 2024
Lot Size 0.350 Acres
Acres 0.35
Property Description
A Pristine Colonial set in the coveted Pheasant Hollow Neighborhood. This impeccably maintained home w/over 4200sf of living space, offers an abundance of style & convenience. The home welcomes you to lovely covered porch & enter to a two-story foyer. The well appointed Main Level has a formal living room & dining room w/wainscoting. The chef's kitchen has ss appliances, granite counters, kitchen island & breakfast area. Relax in the Family Room w/inviting gas fireplace & vaulted ceiling. The essential home office provides needed privacy.The Mudroom leads to 2 car garage w/EV charger. The 2nd Level has 4 bedrooms including a large primary suite w/walk-in closet. There are 3 sizable bedrooms, full bath & 2nd fl laundry room.The spectacular finished Lower Level has a full bath, Sauna, Media Room, Exercise Room/Office & Game Room w/a delightful playhouse & kids climbing wall. Great outdoor space for entertaining w/2 patios. Commuter friendly, access to MassPike & express trains to Boston.
Location
State MA
County Middlesex
Zoning RSA
Direction Speen St to Kylie Ln to Karen Ln
Rooms
Family Room Skylight, Ceiling Fan(s), Vaulted Ceiling(s), Flooring - Hardwood, Recessed Lighting
Basement Full, Partially Finished, Interior Entry, Bulkhead, Concrete
Primary Bedroom Level Second
Dining Room Flooring - Hardwood, Wainscoting, Lighting - Overhead, Crown Molding
Kitchen Flooring - Hardwood, Dining Area, Countertops - Stone/Granite/Solid, Kitchen Island, Cabinets - Upgraded, Exterior Access, Recessed Lighting, Slider, Gas Stove, Lighting - Pendant
Interior
Interior Features Recessed Lighting, Crown Molding, Closet - Double, Bathroom - Full, Bathroom - With Tub & Shower, Office, Mud Room, Media Room, Exercise Room, Game Room, Bathroom, Sauna/Steam/Hot Tub
Heating Forced Air, Electric Baseboard, Natural Gas
Cooling Central Air
Flooring Tile, Vinyl, Carpet, Hardwood, Flooring - Hardwood, Flooring - Wall to Wall Carpet, Flooring - Vinyl
Fireplaces Number 1
Fireplaces Type Family Room
Appliance Gas Water Heater, Water Heater, Dishwasher, Disposal, Microwave, Washer, Dryer, Water Treatment, ENERGY STAR Qualified Refrigerator, Range, Plumbed For Ice Maker
Laundry Flooring - Stone/Ceramic Tile, Gas Dryer Hookup, Washer Hookup, Lighting - Overhead, Sink, Second Floor
Exterior
Exterior Feature Porch, Patio, Rain Gutters, Professional Landscaping, Sprinkler System, Decorative Lighting, Screens, Stone Wall
Garage Spaces 2.0
Community Features Public Transportation, Shopping, Tennis Court(s), Walk/Jog Trails, Golf, Medical Facility, Bike Path, Conservation Area, Highway Access, House of Worship, Private School, Public School, T-Station, Sidewalks
Utilities Available for Gas Range, Washer Hookup, Icemaker Connection
Waterfront false
Waterfront Description Beach Front,Lake/Pond,1 to 2 Mile To Beach,Beach Ownership(Public)
Roof Type Shingle
Parking Type Attached, Garage Door Opener, Garage Faces Side, Paved Drive, Off Street, Paved
Total Parking Spaces 6
Garage Yes
Building
Foundation Concrete Perimeter
Sewer Public Sewer
Water Public
Schools
Elementary Schools Memorial
Middle Schools Kennedy
High Schools Natick
Others
Senior Community false
Read Less
Bought with Michael Acero • LBK Realty
GET MORE INFORMATION




