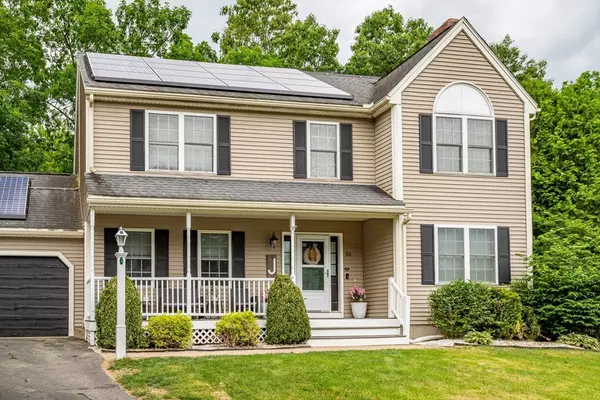For more information regarding the value of a property, please contact us for a free consultation.
53 Jordans Way Leominster, MA 01453
Want to know what your home might be worth? Contact us for a FREE valuation!

Our team is ready to help you sell your home for the highest possible price ASAP
Key Details
Sold Price $620,000
Property Type Single Family Home
Sub Type Single Family Residence
Listing Status Sold
Purchase Type For Sale
Square Footage 2,664 sqft
Price per Sqft $232
Subdivision Warren Heights
MLS Listing ID 73249071
Sold Date 08/01/24
Style Colonial
Bedrooms 4
Full Baths 2
Half Baths 1
HOA Y/N false
Year Built 1998
Annual Tax Amount $6,984
Tax Year 2024
Lot Size 0.690 Acres
Acres 0.69
Property Description
*********Highest & Best due 6/10 @ 5PM*****Welcome to Warren Heights! This lovely home is in a great commuter location with quick access to RT 2 and the Leominster commuter rail station. On approch you will see a beautiful farmers porch overlooking the irrigated front yard. Inside you will find a floorplan that welcomes entertaining. The large eat in kitchen has access to a nice fenced backyard with pool. There is also a spacious living room and dining room. The first floor laundry is in the large half bath. Upstairs you will find your main bedroom with a cathedral ceiling, mini split to keep things cool, walk in closet and main bathroom. The additional 3 bedrooms on the 2nd floor all have generous closets and tons of natural light. Once you are in the basement you will find it mostly finished with a premium Corning Wall system. There is a large family room and another smaller room that would make a perfect home office.
Location
State MA
County Worcester
Area North Leominster
Zoning RES
Direction Rt 13 to Warren St, Left onto Jordans Way
Rooms
Basement Full, Partially Finished, Interior Entry, Bulkhead
Primary Bedroom Level Second
Interior
Interior Features Bonus Room, Play Room
Heating Baseboard, Oil, Ductless
Cooling Ductless
Flooring Wood, Tile, Hardwood, Engineered Hardwood
Fireplaces Number 1
Fireplaces Type Living Room
Appliance Range, Dishwasher, Microwave, Refrigerator
Laundry First Floor, Electric Dryer Hookup, Washer Hookup
Exterior
Exterior Feature Porch, Deck, Pool - Above Ground, Rain Gutters, Sprinkler System, Fenced Yard
Garage Spaces 2.0
Fence Fenced/Enclosed, Fenced
Pool Above Ground
Community Features Public Transportation, Shopping, Park, Walk/Jog Trails, Stable(s), Golf, Medical Facility, Laundromat, Bike Path, Conservation Area, Highway Access, House of Worship, Private School, Public School, T-Station
Utilities Available for Electric Range, for Electric Oven, for Electric Dryer, Washer Hookup
Waterfront false
Roof Type Shingle
Parking Type Attached, Garage Door Opener, Paved Drive, Off Street, Paved
Total Parking Spaces 4
Garage Yes
Private Pool true
Building
Lot Description Wooded, Gentle Sloping
Foundation Concrete Perimeter
Sewer Public Sewer
Water Public
Others
Senior Community false
Read Less
Bought with Mina Femino • Keller Williams Realty Boston Northwest
GET MORE INFORMATION




