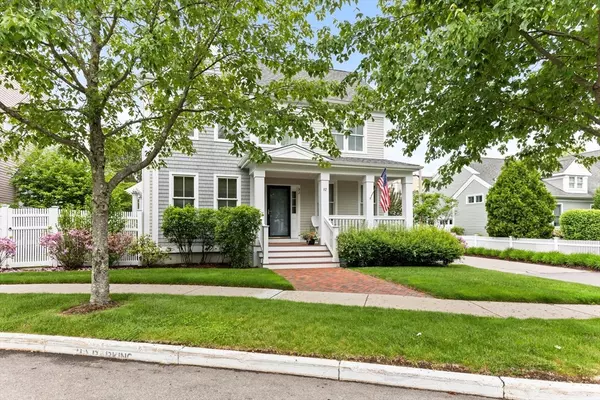For more information regarding the value of a property, please contact us for a free consultation.
92 Codding Rd #92 Norton, MA 02766
Want to know what your home might be worth? Contact us for a FREE valuation!

Our team is ready to help you sell your home for the highest possible price ASAP
Key Details
Sold Price $839,900
Property Type Condo
Sub Type Condominium
Listing Status Sold
Purchase Type For Sale
Square Footage 2,884 sqft
Price per Sqft $291
MLS Listing ID 73244759
Sold Date 07/29/24
Bedrooms 3
Full Baths 2
Half Baths 1
HOA Fees $1,028/mo
Year Built 2005
Annual Tax Amount $10,224
Tax Year 2024
Property Description
This beautiful detached colonial style with first floor primary suite, 2 car garage, open concept kitchen/family room, dining room with butlers pantry and formal living room/study first floor is located in the much sought after Red Mill Village. The second level has a large bonus room/study and 2 additional bedrooms. Lovely patio off the family room with gas fireplace, granite and stainless appliances in the kitchen, hardwood floors, wonderful primary suite with cathedral ceiling, 2 walk-in closets and private bath with jacuzzi, tile shower and double sinks. Red Mill Village offers a heated in-ground pool, Meeting House, garden to plant your own veggies, walking trails, conservation ponds and access to major highways!
Location
State MA
County Bristol
Zoning res
Direction Rte. 495 to Rte.123/Easton line
Rooms
Family Room Ceiling Fan(s), Flooring - Hardwood, Recessed Lighting
Basement Y
Primary Bedroom Level First
Dining Room Flooring - Hardwood, Wine Chiller
Kitchen Flooring - Hardwood, Dining Area, Countertops - Stone/Granite/Solid, Recessed Lighting, Gas Stove, Lighting - Pendant
Interior
Interior Features Ceiling Fan(s), Closet, Study
Heating Forced Air, Natural Gas
Cooling Central Air
Flooring Tile, Carpet, Hardwood, Flooring - Wall to Wall Carpet
Fireplaces Number 1
Fireplaces Type Family Room
Appliance Range, Dishwasher, Microwave, Refrigerator, Washer, Dryer, Plumbed For Ice Maker
Laundry Flooring - Stone/Ceramic Tile, First Floor, In Unit
Exterior
Exterior Feature Porch, Patio, Decorative Lighting, Screens, Rain Gutters, Professional Landscaping, Sprinkler System
Garage Spaces 2.0
Pool Association, In Ground, Heated
Community Features Adult Community
Utilities Available for Gas Range, Icemaker Connection
Waterfront false
Roof Type Shingle
Parking Type Attached, Garage Door Opener, Off Street
Total Parking Spaces 2
Garage Yes
Building
Story 2
Sewer Public Sewer
Water Public
Others
Pets Allowed Yes w/ Restrictions
Senior Community false
Read Less
Bought with Diane Kent • McMenamy Realty
GET MORE INFORMATION




