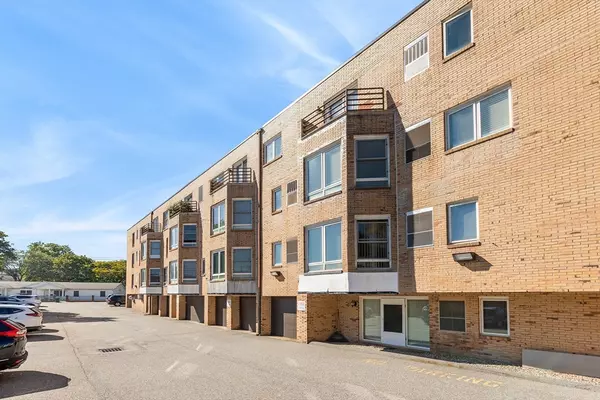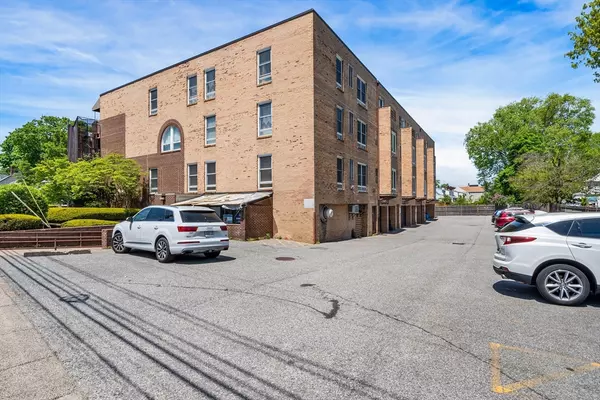For more information regarding the value of a property, please contact us for a free consultation.
314 Riverside Ave #401 Medford, MA 02155
Want to know what your home might be worth? Contact us for a FREE valuation!

Our team is ready to help you sell your home for the highest possible price ASAP
Key Details
Sold Price $520,000
Property Type Condo
Sub Type Condominium
Listing Status Sold
Purchase Type For Sale
Square Footage 905 sqft
Price per Sqft $574
MLS Listing ID 73244065
Sold Date 07/31/24
Bedrooms 2
Full Baths 1
HOA Fees $369/mo
Year Built 1984
Annual Tax Amount $3,414
Tax Year 2023
Property Description
Stunning 2 bedroom penthouse condo in sought after Medford location. Meticulously maintained and updated unit with newer kitchen appliances, new microwave, and granite counters. Recently renovated bathroom has glass barn-door, gray stone tiling, radiant heat floors and new vanity. Full length balcony accessed from living room and bedroom is perfect for morning/afternoon vistas, and has custom shade/weather awning for added comfort. In-unit heat pump w/ NEST programmable thermostat. Spacious dining area with built-in cabinet opens to living room with western exposure. Two generously proportioned bedrooms, one facing South, and the other West (w/ access to balcony). Brand new roof (2022). Laundry on same level. Deeded parking spot. A fantastic opportunity to own in a great location!
Location
State MA
County Middlesex
Zoning Res
Direction use GPS
Rooms
Basement N
Primary Bedroom Level First
Dining Room Closet/Cabinets - Custom Built, Flooring - Wood, Open Floorplan, Lighting - Overhead
Kitchen Flooring - Stone/Ceramic Tile, Countertops - Stone/Granite/Solid, Stainless Steel Appliances
Interior
Interior Features Elevator
Heating Forced Air, Heat Pump, Electric
Cooling Central Air
Flooring Wood, Tile, Vinyl / VCT
Appliance Range, Dishwasher, Disposal, Microwave, Refrigerator, Freezer, Range Hood
Laundry Common Area, In Building
Exterior
Exterior Feature Balcony
Community Features Public Transportation, Shopping, Park, Walk/Jog Trails, Bike Path, Conservation Area, Highway Access, House of Worship, Marina, Public School, University
Utilities Available for Electric Range, for Electric Oven
Waterfront false
Roof Type Rubber
Total Parking Spaces 1
Garage No
Building
Story 1
Sewer Public Sewer
Water Public
Schools
Elementary Schools Mcglynn
Middle Schools Mcglynn/Andrews
High Schools Mhs
Others
Pets Allowed Yes
Senior Community false
Read Less
Bought with Stephanie Ford • Coldwell Banker Realty - Newton
GET MORE INFORMATION




