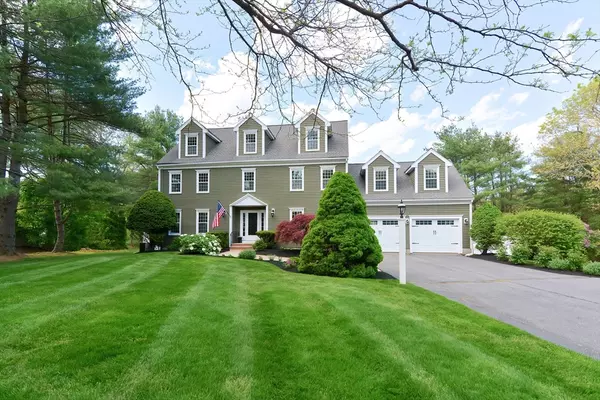For more information regarding the value of a property, please contact us for a free consultation.
135 Mitchell Road Holliston, MA 01746
Want to know what your home might be worth? Contact us for a FREE valuation!

Our team is ready to help you sell your home for the highest possible price ASAP
Key Details
Sold Price $1,299,900
Property Type Single Family Home
Sub Type Single Family Residence
Listing Status Sold
Purchase Type For Sale
Square Footage 5,346 sqft
Price per Sqft $243
Subdivision Mitchell Road
MLS Listing ID 73239444
Sold Date 07/31/24
Style Colonial
Bedrooms 5
Full Baths 3
Half Baths 1
HOA Y/N false
Year Built 1986
Annual Tax Amount $16,093
Tax Year 2024
Lot Size 0.820 Acres
Acres 0.82
Property Description
Beautifully sited at the end of beloved Mitchell Road, this stately home has been completely renovated and expanded upon with a wonderful floor plan to reflect today's modern lifestyle, both inside and out. Custom designed, high end kitchen with Wolf cooktop, large island, double oven and white cabinetry; dramatic family room with wall of windows, floor-to-ceiling stone fireplace and vaulted ceiling w/skylight; spacious home office with built-ins; dreamy three season porch overlooking the stunning, fenced backyard, composite deck and patio area; mudroom w/built-ins and powder room complete the main level. Upstairs you'll find 4/5 bedrooms (or 4 BRs plus a large bonus room), including the primary suite with its spa bath and large walk-in closet. Finished 3rd floor features a living area, bedroom and beautiful full bath, ideal for multi-generational living. Lower level offers a game room, plus an exercise room. Close to charming downtown Holliston, schools and the Rail Trail. A gem!
Location
State MA
County Middlesex
Zoning 101
Direction Central St. to Mitchell Rd. NO SIGN, house is toward the end on the right.
Rooms
Family Room Skylight, Ceiling Fan(s), Vaulted Ceiling(s), Flooring - Hardwood, French Doors, Exterior Access, Open Floorplan, Recessed Lighting, Slider, Wainscoting
Basement Full, Partially Finished, Walk-Out Access
Primary Bedroom Level Second
Dining Room Flooring - Hardwood, French Doors, Wainscoting
Kitchen Closet/Cabinets - Custom Built, Flooring - Stone/Ceramic Tile, Dining Area, Pantry, Countertops - Stone/Granite/Solid, Kitchen Island, Exterior Access, Open Floorplan, Recessed Lighting, Slider, Stainless Steel Appliances, Gas Stove
Interior
Interior Features Closet/Cabinets - Custom Built, Closet, Open Floorplan, Recessed Lighting, Bathroom - Full, Closet - Double, Window Seat, Mud Room, Game Room, Exercise Room, Sun Room, Bathroom, Bonus Room, Central Vacuum, Walk-up Attic
Heating Baseboard, Natural Gas
Cooling Central Air
Flooring Tile, Carpet, Hardwood, Flooring - Stone/Ceramic Tile, Flooring - Wall to Wall Carpet
Fireplaces Number 1
Fireplaces Type Family Room
Appliance Gas Water Heater, Oven, Disposal, Microwave, Range, Refrigerator, Washer, Dryer, Range Hood, Plumbed For Ice Maker
Laundry Gas Dryer Hookup, Washer Hookup, Second Floor, Electric Dryer Hookup
Exterior
Exterior Feature Porch - Enclosed, Deck, Patio, Rain Gutters, Professional Landscaping, Sprinkler System, Fenced Yard, Stone Wall
Garage Spaces 2.0
Fence Fenced/Enclosed, Fenced
Community Features Shopping, Walk/Jog Trails, Golf, Bike Path, Conservation Area, Public School, Sidewalks
Utilities Available for Gas Range, for Electric Oven, for Electric Dryer, Washer Hookup, Icemaker Connection, Generator Connection
Waterfront false
Waterfront Description Beach Front,Lake/Pond,1 to 2 Mile To Beach,Beach Ownership(Public)
View Y/N Yes
View Scenic View(s)
Roof Type Shingle
Parking Type Attached, Garage Door Opener, Storage, Paved Drive, Paved
Total Parking Spaces 6
Garage Yes
Building
Lot Description Cul-De-Sac, Level
Foundation Concrete Perimeter
Sewer Private Sewer
Water Public
Schools
Elementary Schools Placent/Miller
Middle Schools Adams
High Schools Holliston High
Others
Senior Community false
Read Less
Bought with Harry Silverstein • Keller Williams Realty Boston Northwest
GET MORE INFORMATION




