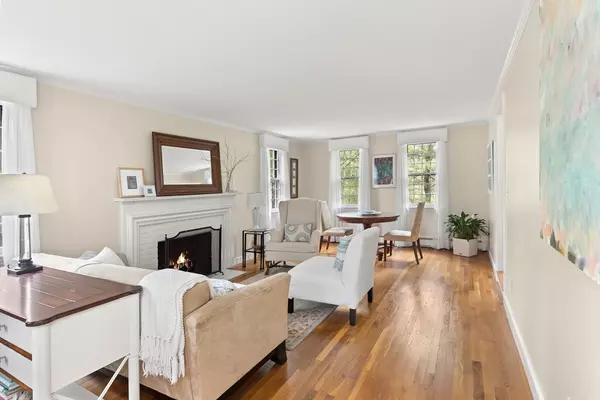For more information regarding the value of a property, please contact us for a free consultation.
32 Candlewood Dr Topsfield, MA 01983
Want to know what your home might be worth? Contact us for a FREE valuation!

Our team is ready to help you sell your home for the highest possible price ASAP
Key Details
Sold Price $855,000
Property Type Single Family Home
Sub Type Single Family Residence
Listing Status Sold
Purchase Type For Sale
Square Footage 2,649 sqft
Price per Sqft $322
MLS Listing ID 73253877
Sold Date 07/31/24
Style Colonial
Bedrooms 4
Full Baths 2
Half Baths 1
HOA Y/N false
Year Built 1977
Annual Tax Amount $11,681
Tax Year 2024
Lot Size 0.920 Acres
Acres 0.92
Property Description
This pristine 4 bedroom, 2.5 bath Royal Barry Wills Colonial beckons you to follow a long, curved walkway to the front door. A well-designed circular layout w/ hardwood flooring throughout leads you seamlessly from the step-down, fireplaced living room & formal dining room to the heart of the home - a U-shaped kitchen w/granite countertops, SS appliances, & casual dining area open to a fireplaced family room & fabulous 3-season room with a vaulted ceiling and glass slider walls that encourage indoor-outdoor living. The primary suite has an updated en suite bath with a step-in shower. Three more bedrooms & main bath complete the 2nd floor. Along w/ a sizable laundry room & even larger office, the lower level has a spacious bonus room ready for whatever you desire - gym, media room, etc. Destined to be a favorite spot to relax or entertain, the sprawling deck is a private haven w/ wonderful views of the lushly treed lot. Side yard ideal for storing boats, RV, swing-set, you name it!
Location
State MA
County Essex
Zoning IRA
Direction Perkins Row to Candlewood Drive
Rooms
Basement Partially Finished
Primary Bedroom Level Second
Dining Room Flooring - Hardwood
Kitchen Flooring - Hardwood, Dining Area, French Doors, Stainless Steel Appliances
Interior
Interior Features Home Office, Bonus Room
Heating Baseboard, Oil
Cooling Window Unit(s)
Flooring Tile, Hardwood, Flooring - Vinyl, Flooring - Wall to Wall Carpet
Fireplaces Number 2
Fireplaces Type Family Room, Living Room
Appliance Range, Dishwasher, Microwave, Refrigerator, Washer, Dryer
Laundry Flooring - Vinyl, In Basement
Exterior
Exterior Feature Deck
Garage Spaces 2.0
Community Features Public Transportation, Park, Walk/Jog Trails, Bike Path, Highway Access, House of Worship, Public School
Waterfront false
Waterfront Description Beach Front,Lake/Pond,1 to 2 Mile To Beach,Beach Ownership(Association)
Roof Type Shingle
Parking Type Attached, Garage Door Opener, Paved Drive
Total Parking Spaces 6
Garage Yes
Building
Foundation Concrete Perimeter
Sewer Private Sewer
Water Public
Schools
Elementary Schools Steward/Proctor
Middle Schools Masconomet
High Schools Masconomet
Others
Senior Community false
Read Less
Bought with Felicia Palo • Keller Williams Realty Evolution
GET MORE INFORMATION




