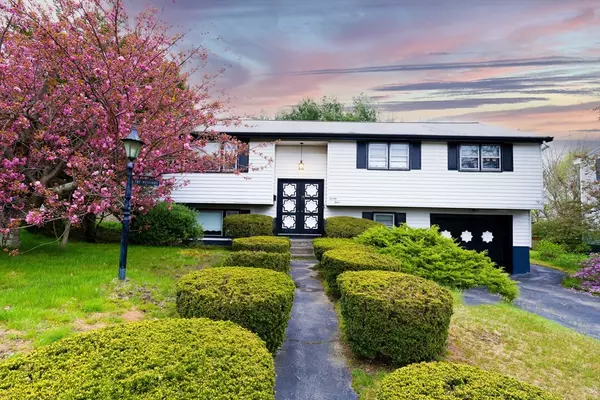For more information regarding the value of a property, please contact us for a free consultation.
24 Cedar Ave Randolph, MA 02368
Want to know what your home might be worth? Contact us for a FREE valuation!

Our team is ready to help you sell your home for the highest possible price ASAP
Key Details
Sold Price $585,000
Property Type Single Family Home
Sub Type Single Family Residence
Listing Status Sold
Purchase Type For Sale
Square Footage 1,236 sqft
Price per Sqft $473
MLS Listing ID 73253748
Sold Date 07/30/24
Style Raised Ranch
Bedrooms 3
Full Baths 1
Half Baths 2
HOA Y/N false
Year Built 1972
Annual Tax Amount $5,667
Tax Year 2023
Lot Size 9,583 Sqft
Acres 0.22
Property Description
Available for the first time in nearly 50 years, this meticulously maintained Raised Ranch is nestled in a peaceful cul-de-sac within the desirable Randolph community. The home presents an excellent opportunity to personalize a space filled with potential. The main level boasts three spacious bedrooms, including a primary suite with a full bathroom and substantial closet space. The lower level significantly enhances the living area, featuring a cozy family room ideal for relaxation and entertaining. This floor also includes a versatile space that can be used as fourth bedroom or office and an extra bathroom, with both garage access and a walk-out to the expansive backyard. Outside, a large new deck provides a perfect venue for outdoor dining and entertainment, overlooking the gorgeous back yard. This deck is an inviting extension of the home’s living space, ideal for enjoying the tranquility of its cul-de-sac location. Come on in and take a look!
Location
State MA
County Norfolk
Zoning RH
Direction N Main St to Oak St to Cedar Ave
Rooms
Basement Full, Finished, Walk-Out Access, Garage Access
Interior
Heating Central, Forced Air, Natural Gas
Cooling Central Air
Flooring Carpet, Hardwood
Appliance Range, Dishwasher, Refrigerator, Washer, Dryer
Laundry Washer Hookup
Exterior
Exterior Feature Deck, Deck - Vinyl
Garage Spaces 1.0
Community Features Public Transportation, Shopping, Park, Bike Path, Highway Access, Public School
Utilities Available for Gas Range, Washer Hookup
Waterfront false
Parking Type Attached, Paved Drive, Off Street, Paved
Total Parking Spaces 1
Garage Yes
Building
Foundation Block
Sewer Public Sewer
Water Public
Others
Senior Community false
Read Less
Bought with Luis Martins Realty Team • RE/MAX Synergy
GET MORE INFORMATION




