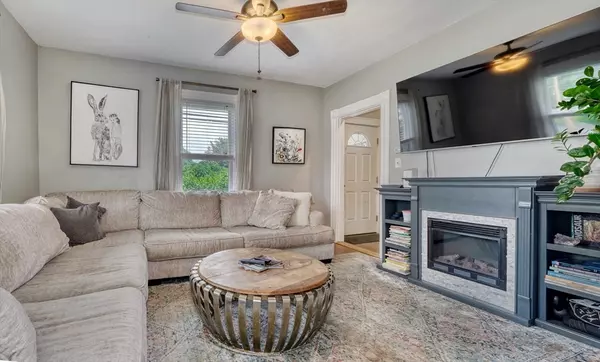For more information regarding the value of a property, please contact us for a free consultation.
16 Felton St Saugus, MA 01906
Want to know what your home might be worth? Contact us for a FREE valuation!

Our team is ready to help you sell your home for the highest possible price ASAP
Key Details
Sold Price $660,000
Property Type Single Family Home
Sub Type Single Family Residence
Listing Status Sold
Purchase Type For Sale
Square Footage 1,759 sqft
Price per Sqft $375
MLS Listing ID 73245229
Sold Date 07/29/24
Style Colonial
Bedrooms 3
Full Baths 1
Half Baths 1
HOA Y/N false
Year Built 1860
Annual Tax Amount $5,963
Tax Year 2024
Lot Size 4,791 Sqft
Acres 0.11
Property Description
Sunny and spacious Colonial on a pretty side street in a lovely neighborhood that is also very convenient to schools, Anna Parker, Cliftondale Square, Conservation and Highway.There is ample space to live and play on the first level which features a living room, family room, formal dining room and eat-in kitchen with ample countertop space, stainless appliances, gas stove, microwave and lots of refinished cabinets plus a half bath. The second floor offers three generous size bedrooms and a full bath with ceramic tile and new floor and vanity. The large fenced in yard offers plenty of room to run and play and the front porch is an ideal spot to sit and relax and the back deck is a great spot to host a barbeque. The driveway is large enough for three cars. The roof was replaced in 2018. This sweet home checks all the boxes so see it soon because it will not last! Easy to show by appt. or by stopping by the one of the two open houses on Saturday and Sunday 11:30-1:00.
Location
State MA
County Essex
Area Cliftondale
Zoning NA
Direction Off Essex Street
Rooms
Family Room Closet, Flooring - Hardwood, Cable Hookup, Lighting - Overhead, Closet - Double
Basement Full, Interior Entry, Bulkhead, Concrete
Primary Bedroom Level Second
Dining Room Closet, Flooring - Hardwood, Chair Rail, Lighting - Overhead
Kitchen Bathroom - Half, Flooring - Hardwood, Countertops - Upgraded, Deck - Exterior, Exterior Access, Gas Stove, Lighting - Overhead
Interior
Interior Features Internet Available - Unknown
Heating Forced Air, Oil
Cooling None
Flooring Wood, Tile, Vinyl, Carpet
Appliance Water Heater, Range, Dishwasher, Disposal, Microwave
Laundry In Basement, Electric Dryer Hookup, Washer Hookup
Exterior
Exterior Feature Porch, Deck, Deck - Wood, Fenced Yard
Fence Fenced/Enclosed, Fenced
Community Features Public Transportation, Shopping, Park, Conservation Area, Highway Access, House of Worship, Public School
Utilities Available for Electric Range, for Electric Oven, for Electric Dryer, Washer Hookup
Waterfront false
Roof Type Shingle
Parking Type Paved Drive, Off Street, Paved
Total Parking Spaces 3
Garage No
Building
Lot Description Corner Lot, Level
Foundation Stone
Sewer Public Sewer
Water Public
Schools
Elementary Schools See Supt
Middle Schools See Supt
High Schools Saugus High
Others
Senior Community false
Read Less
Bought with Pat Roberto • ERA Millennium
GET MORE INFORMATION




