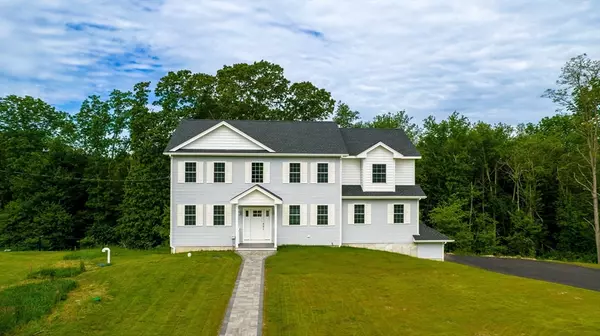For more information regarding the value of a property, please contact us for a free consultation.
743 Sodom Rd Westport, MA 02790
Want to know what your home might be worth? Contact us for a FREE valuation!

Our team is ready to help you sell your home for the highest possible price ASAP
Key Details
Sold Price $815,000
Property Type Single Family Home
Sub Type Single Family Residence
Listing Status Sold
Purchase Type For Sale
Square Footage 2,927 sqft
Price per Sqft $278
MLS Listing ID 73202400
Sold Date 07/26/24
Style Colonial
Bedrooms 4
Full Baths 2
Half Baths 1
HOA Y/N false
Year Built 2023
Annual Tax Amount $1,330
Tax Year 2024
Lot Size 1.880 Acres
Acres 1.88
Property Description
Welcome to 743 Sodom Rd, a stunning new construction home in the heart of Westport. This modern masterpiece boasts four bedrooms, two and a half bathrooms, and an attached two-car garage, offering both style and functionality for contemporary living. Discover the epitome of comfort and luxury with central air conditioning ensuring year-round comfort. The sleek vinyl siding exterior promises low maintenance, allowing you to focus on enjoying the many amenities this home has to offer. Gleaming hardwood floors span throughout the residence, adding warmth and elegance. Home also features, high-end appliances, ample cabinet space, and a convenient center island, back deck, and a private master suite, complete with a luxurious ensuite bathroom and walk-in closet, providing a serene sanctuary to unwind after a long day. Conveniently located near schools, parks, shopping, and dining, this exceptional property combines convenience with sophistication.
Location
State MA
County Bristol
Zoning RES
Direction Please Use GPS
Rooms
Basement Partial, Partially Finished, Walk-Out Access, Interior Entry, Garage Access
Interior
Interior Features Finish - Sheetrock
Heating Central, Forced Air, Propane
Cooling Central Air
Flooring Wood, Hardwood
Fireplaces Number 2
Appliance Water Heater, Range, Dishwasher, Refrigerator, Range Hood, Plumbed For Ice Maker
Laundry Electric Dryer Hookup, Washer Hookup
Exterior
Exterior Feature Deck, Deck - Composite, Rain Gutters, Decorative Lighting, Garden
Garage Spaces 2.0
Community Features Public Transportation, Shopping, Walk/Jog Trails, Conservation Area, Highway Access
Utilities Available for Gas Oven, for Electric Dryer, Washer Hookup, Icemaker Connection
Waterfront false
Waterfront Description Stream
Roof Type Shingle
Parking Type Attached, Storage, Garage Faces Side, Paved Drive, Off Street
Total Parking Spaces 8
Garage Yes
Building
Lot Description Wooded, Gentle Sloping
Foundation Concrete Perimeter
Sewer Private Sewer
Water Private
Others
Senior Community false
Acceptable Financing Contract
Listing Terms Contract
Read Less
Bought with Debra Viveiros • Milestone Realty, Inc.
GET MORE INFORMATION




