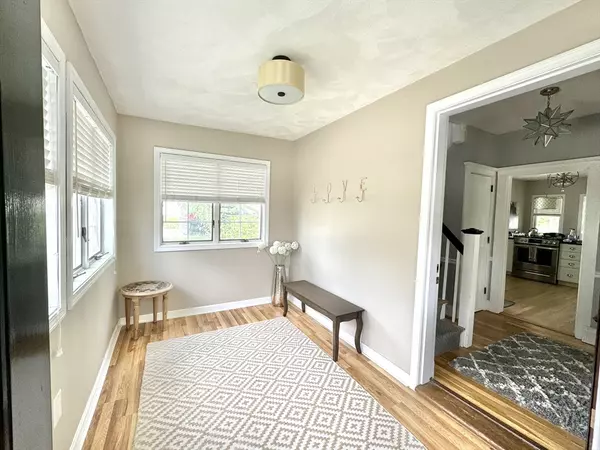For more information regarding the value of a property, please contact us for a free consultation.
16 Evans Road Needham, MA 02492
Want to know what your home might be worth? Contact us for a FREE valuation!

Our team is ready to help you sell your home for the highest possible price ASAP
Key Details
Sold Price $1,120,000
Property Type Single Family Home
Sub Type Single Family Residence
Listing Status Sold
Purchase Type For Sale
Square Footage 2,516 sqft
Price per Sqft $445
MLS Listing ID 73237962
Sold Date 07/26/24
Style Colonial
Bedrooms 3
Full Baths 1
Half Baths 1
HOA Y/N false
Year Built 1920
Annual Tax Amount $9,467
Tax Year 2024
Lot Size 7,840 Sqft
Acres 0.18
Property Description
Lovely family home in Needham located on a quiet dead end street,exudes warmth and good vibes. Step inside to find a welcoming mudroom leading seamlessly to a foyer and the kitchen boasting stone counters and stainless steel appliances.The adjoining family room invites relaxation.The first level features laundry,eat in kitchen,separate dining room,and a spacious living room with a traditional fireplace, all enhanced by beautiful hardwood floors. Upstairs,discover three well-proportioned bedrooms and a main bathroom with crisp white penny-tiled flooring and a calming quartz countertop.A sizable walk-in closet offers ample space for your wardrobe. Additional storage can be found in the walk-up attic and large basement, he latter partially finished and perfect for a playroom or home office. Enjoy the spacious deck and fenced in backyard as well as the convenience of being so close to Route 95, Hersey commuter rail stop, town center, and Broadmeadow School!
Location
State MA
County Norfolk
Area Birds Hill
Zoning 101-SFR
Direction Great Plain Ave to Ridgeway to Evans Rd
Rooms
Family Room Closet, Flooring - Hardwood, Cable Hookup, Deck - Exterior, High Speed Internet Hookup, Recessed Lighting, Slider
Basement Full, Partially Finished, Interior Entry, Bulkhead, Sump Pump, Concrete
Primary Bedroom Level Second
Dining Room Flooring - Hardwood
Kitchen Bathroom - Half, Flooring - Hardwood, Flooring - Wood, Countertops - Stone/Granite/Solid
Interior
Interior Features Walk-In Closet(s), Recessed Lighting, Bonus Room, Sun Room, Play Room, Walk-up Attic, Internet Available - Broadband
Heating Baseboard, Natural Gas
Cooling Window Unit(s)
Flooring Wood, Hardwood, Flooring - Hardwood, Flooring - Vinyl
Fireplaces Number 1
Fireplaces Type Living Room
Appliance Gas Water Heater, Range, Dishwasher, Disposal, Microwave, Refrigerator, Washer, Dryer
Laundry Flooring - Vinyl, Main Level, Gas Dryer Hookup, Washer Hookup, First Floor
Exterior
Exterior Feature Porch, Deck, Patio, Sprinkler System
Garage Spaces 1.0
Fence Fenced/Enclosed
Community Features Public Transportation, Shopping, Park, Walk/Jog Trails, Golf, Medical Facility, Highway Access, House of Worship, Private School, Public School, T-Station
Utilities Available for Gas Range, for Gas Dryer
Waterfront false
Roof Type Shingle
Parking Type Detached, Paved Drive, Off Street, Paved
Total Parking Spaces 6
Garage Yes
Building
Lot Description Gentle Sloping, Level
Foundation Concrete Perimeter
Sewer Public Sewer
Water Public
Schools
Elementary Schools Broadmeadow
Middle Schools Pollard
High Schools Needham
Others
Senior Community false
Read Less
Bought with Team Pearlstein • Gibson Sotheby's International Realty
GET MORE INFORMATION




