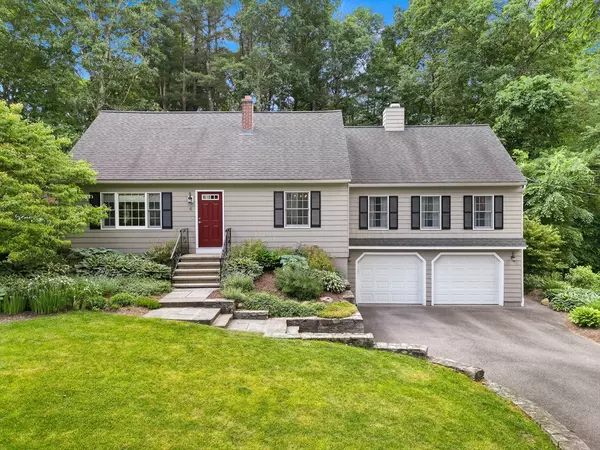For more information regarding the value of a property, please contact us for a free consultation.
6 Mcintosh Rd Chelmsford, MA 01824
Want to know what your home might be worth? Contact us for a FREE valuation!

Our team is ready to help you sell your home for the highest possible price ASAP
Key Details
Sold Price $855,000
Property Type Single Family Home
Sub Type Single Family Residence
Listing Status Sold
Purchase Type For Sale
Square Footage 2,599 sqft
Price per Sqft $328
Subdivision Hitchinpost
MLS Listing ID 73252040
Sold Date 07/26/24
Style Cape
Bedrooms 3
Full Baths 2
Half Baths 1
HOA Y/N false
Year Built 1962
Annual Tax Amount $8,690
Tax Year 2024
Lot Size 0.690 Acres
Acres 0.69
Property Description
This is the home you have been waiting for in the Hitchinpost neighborhood! An expanded Cape which has both a large family room with a fireplace flanked by built in bookshelves and a large front to back living room. The modern eat-in kitchen is spacious and has beautiful custom cabinets and Stainless Steel appliances. The dining room has access to both the kitchen and living room which creates a great flow to the first floor. Two sets of stairs bring you to the second floor which consists of the primary suite, 2 additional bedrooms and another full bath. Lower level has a finished play area, laundry, workbench area, and access to the 2 car garage. What you can’t miss, and will enjoy every day, is this amazing screened in porch which overlooks the fully fenced in backyard and large patio area. The yard has beautiful, terraced lawns and is surrounded by mature perennials. Relaxing here honestly feels like you are on vacation while calling it home!
Location
State MA
County Middlesex
Zoning RB
Direction Westford to Courtland to McIntosh
Rooms
Family Room Wood / Coal / Pellet Stove, Closet/Cabinets - Custom Built, Flooring - Hardwood, Recessed Lighting, Lighting - Overhead
Basement Full, Partially Finished, Garage Access
Primary Bedroom Level Second
Dining Room Closet, Flooring - Hardwood, Chair Rail, Lighting - Overhead, Crown Molding
Kitchen Flooring - Stone/Ceramic Tile, Dining Area, Countertops - Stone/Granite/Solid, Cabinets - Upgraded, Chair Rail, Recessed Lighting, Gas Stove, Lighting - Overhead
Interior
Interior Features Lighting - Overhead, Closet - Double, Ceiling Fan(s), Play Room, Sun Room, Wired for Sound
Heating Central, Forced Air, Natural Gas, Wood Stove
Cooling Wall Unit(s)
Flooring Tile, Carpet, Hardwood, Flooring - Wall to Wall Carpet, Flooring - Hardwood
Fireplaces Number 1
Appliance Gas Water Heater, Range, Dishwasher, Microwave, Refrigerator, Washer, Dryer
Laundry In Basement, Gas Dryer Hookup, Electric Dryer Hookup, Washer Hookup
Exterior
Exterior Feature Porch - Screened, Patio, Rain Gutters, Storage, Fenced Yard
Garage Spaces 2.0
Fence Fenced/Enclosed, Fenced
Utilities Available for Gas Range, for Gas Dryer, for Electric Dryer, Washer Hookup
Waterfront false
Roof Type Asphalt/Composition Shingles
Parking Type Attached, Garage Door Opener, Paved Drive, Off Street, Paved
Total Parking Spaces 4
Garage Yes
Building
Lot Description Wooded
Foundation Concrete Perimeter, Other
Sewer Public Sewer
Water Public
Schools
Elementary Schools Byam
Middle Schools Parker/Mccarthy
High Schools Chelmsford High
Others
Senior Community false
Read Less
Bought with Applegate & Murphy Group • Coldwell Banker Realty - Concord
GET MORE INFORMATION




