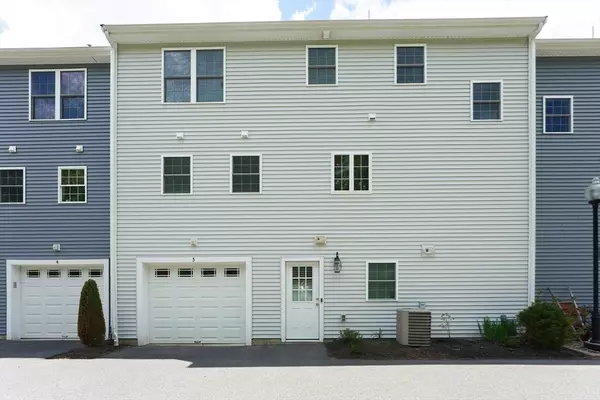For more information regarding the value of a property, please contact us for a free consultation.
141 Oak St #5 Norton, MA 02766
Want to know what your home might be worth? Contact us for a FREE valuation!

Our team is ready to help you sell your home for the highest possible price ASAP
Key Details
Sold Price $530,000
Property Type Condo
Sub Type Condominium
Listing Status Sold
Purchase Type For Sale
Square Footage 2,124 sqft
Price per Sqft $249
MLS Listing ID 73244901
Sold Date 07/26/24
Bedrooms 3
Full Baths 2
Half Baths 1
HOA Fees $250
Year Built 2017
Annual Tax Amount $5,808
Tax Year 2024
Property Description
Welcome Home to Fairway Green Condominiums!! This desirable 3 bedroom townhouse offers single family living without the maintenance. This condo has everything you've been looking for, 3 bedrooms, (Master Bedroom on the 1st floor with Master Bath) 2.5 baths, finished basement, 1 car garage and more. Open Floor plan making entertaining easier. Granite Kitchen with island seating, Stainless Steel Appliances and plenty of cabinets. There are many windows just beaming with bright sunshine. The lower level has a cozy finished family room with a walkout door leading to the back where you can set up your outside table and sip your morning coffee while you watch the wonderful wildlife come and go. 2 additional assigned spaces. Close to shopping, highways, schools, Norton Country Club/Golf Course and more.
Location
State MA
County Bristol
Zoning R40
Direction West Main Street to Oak Street
Rooms
Family Room Closet, Flooring - Wall to Wall Carpet, Recessed Lighting
Basement Y
Primary Bedroom Level First
Kitchen Flooring - Hardwood, Dining Area, Kitchen Island, Open Floorplan, Recessed Lighting, Lighting - Pendant
Interior
Interior Features Recessed Lighting, Bonus Room, Walk-up Attic
Heating Forced Air, Natural Gas, Propane
Cooling Central Air
Flooring Flooring - Wall to Wall Carpet
Appliance Range, Dishwasher, Microwave
Laundry Second Floor, In Unit
Exterior
Garage Spaces 1.0
Community Features Shopping, Pool, Park, Walk/Jog Trails, Golf, Medical Facility, Bike Path, Highway Access, Private School, Public School
Waterfront false
Parking Type Attached, Under, Off Street
Total Parking Spaces 2
Garage Yes
Building
Story 3
Sewer Private Sewer
Water Public
Others
Pets Allowed Yes
Senior Community false
Read Less
Bought with Charles Jolin • Keller Williams Realty
GET MORE INFORMATION




