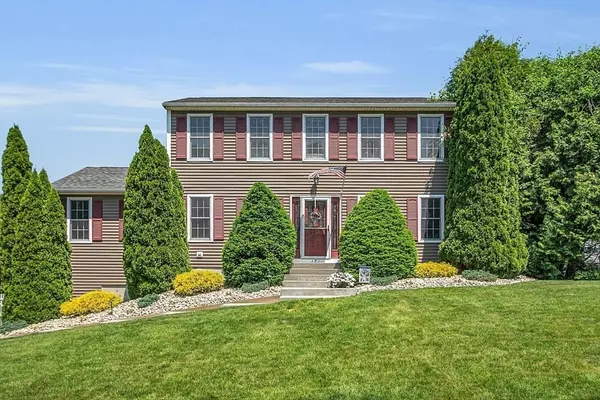For more information regarding the value of a property, please contact us for a free consultation.
171 Wedgewood Dr Ludlow, MA 01056
Want to know what your home might be worth? Contact us for a FREE valuation!

Our team is ready to help you sell your home for the highest possible price ASAP
Key Details
Sold Price $521,000
Property Type Single Family Home
Sub Type Single Family Residence
Listing Status Sold
Purchase Type For Sale
Square Footage 2,170 sqft
Price per Sqft $240
MLS Listing ID 73243463
Sold Date 07/25/24
Style Colonial
Bedrooms 3
Full Baths 1
Half Baths 1
HOA Y/N false
Year Built 1999
Annual Tax Amount $7,149
Tax Year 2024
Lot Size 0.350 Acres
Acres 0.35
Property Description
This beautiful Colonial offers an eat-in kitchen with island that is open to your family room & also offers a formal dining room. Rounding out the 1st floor is a 1/2 bath w/ laundry room, & a living room. The 2nd floor has a full bath, 3 generously sized, meticulously maintained, bedrooms with the primary offering a large closet. There is also a finished basement currently being used as an office & leads to your 2 car garage.This home also offers hardwood floors, newer appliances including a gas stove, & smart refrigerator & is close to highways and shopping! If all that wasn't enough you have your very own back yard oasis complete with composite decking, large patio, shed, a putting green and a heated, saltwater pool that was installed 4 years ago, per the seller. The entire back yard is surrounded on 3 sides with mature arborvitae trees providing privacy. There is also an irrigation system & a cedar oil insect deterrent system. Grab your golf clubs & swimsuit & enjoy your new home!
Location
State MA
County Hampden
Zoning Res.
Direction GPS Friendly
Rooms
Family Room Ceiling Fan(s), Vaulted Ceiling(s), Flooring - Hardwood, Flooring - Wood, Exterior Access, Open Floorplan, Slider, Lighting - Overhead
Basement Full, Finished, Garage Access
Primary Bedroom Level Second
Dining Room Flooring - Hardwood, Flooring - Wood, Exterior Access, Lighting - Overhead
Kitchen Flooring - Vinyl, Dining Area, Countertops - Stone/Granite/Solid, Kitchen Island, Open Floorplan, Stainless Steel Appliances, Gas Stove, Lighting - Pendant, Lighting - Overhead
Interior
Interior Features Closet/Cabinets - Custom Built, Open Floorplan, Recessed Lighting, Lighting - Overhead, Bonus Room, Central Vacuum, Internet Available - Unknown
Heating Forced Air, Natural Gas
Cooling Central Air
Flooring Wood, Tile, Vinyl, Hardwood, Laminate
Appliance Electric Water Heater, Range, Dishwasher, Disposal, Microwave, Refrigerator, Washer, Dryer, Vacuum System, Plumbed For Ice Maker
Laundry Bathroom - Half, Laundry Closet, Flooring - Vinyl, Main Level, Electric Dryer Hookup, Washer Hookup, Lighting - Sconce, Lighting - Overhead, Pedestal Sink, First Floor
Exterior
Exterior Feature Deck, Deck - Composite, Patio, Pool - Inground, Pool - Inground Heated, Rain Gutters, Storage, Sprinkler System, Screens, Fenced Yard
Garage Spaces 2.0
Fence Fenced/Enclosed, Fenced
Pool In Ground, Pool - Inground Heated
Community Features Shopping, Park, Medical Facility, Laundromat, Highway Access, House of Worship, Public School, Sidewalks
Utilities Available for Electric Range, for Electric Oven, for Electric Dryer, Washer Hookup, Icemaker Connection
Waterfront false
Roof Type Shingle
Parking Type Attached, Under, Garage Door Opener, Paved Drive, Off Street, Paved
Total Parking Spaces 4
Garage Yes
Private Pool true
Building
Lot Description Cleared, Gentle Sloping
Foundation Concrete Perimeter
Sewer Public Sewer
Water Public
Schools
Elementary Schools Age Dependent
Middle Schools Paul R Baird Ms
High Schools Ludlow Hs
Others
Senior Community false
Acceptable Financing Contract
Listing Terms Contract
Read Less
Bought with Team Cuoco • Brenda Cuoco & Associates Real Estate Brokerage
GET MORE INFORMATION




