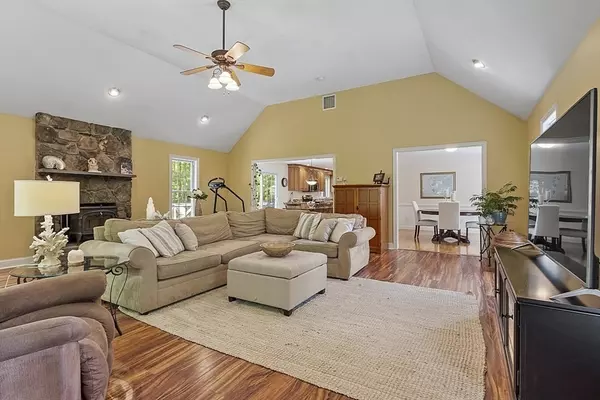For more information regarding the value of a property, please contact us for a free consultation.
34 Ball Hill Rd Princeton, MA 01541
Want to know what your home might be worth? Contact us for a FREE valuation!

Our team is ready to help you sell your home for the highest possible price ASAP
Key Details
Sold Price $710,000
Property Type Single Family Home
Sub Type Single Family Residence
Listing Status Sold
Purchase Type For Sale
Square Footage 3,274 sqft
Price per Sqft $216
MLS Listing ID 73248455
Sold Date 07/25/24
Style Colonial
Bedrooms 4
Full Baths 3
Half Baths 1
HOA Y/N false
Year Built 2004
Annual Tax Amount $7,672
Tax Year 2024
Lot Size 2.020 Acres
Acres 2.02
Property Description
This stunning property boasts @3270 sq. feet of luxurious living space on two sprawling acres. Step inside and be greeted by a massive family room with cathedral ceilings, stately fireplace with wood stove insert, perfect for entertaining. This flows into the open kitchen with a chic center island, granite counters and spacious eating area. The formal dining room has gleaming hardwood floors that extend into the sun-filled living room. The main bedroom has an expansive walk-in closet and beautiful full bath. Incorporate the office/nursery into this space through the private entrance. Two more bedrooms and full bath finish the floor. But that's not all - head downstairs to discover a fully finished basement, complete with a bedroom, living room, kitchenette and handicap accessible full bath for added comfort and privacy. The oversized garage has heat and A/C. Step outside to the outdoor shower or deck for a refreshing experience with nature.
Location
State MA
County Worcester
Zoning RA
Direction Off Worcester Road
Rooms
Family Room Cathedral Ceiling(s)
Basement Full, Finished, Walk-Out Access, Interior Entry, Garage Access
Primary Bedroom Level Second
Dining Room Flooring - Hardwood
Kitchen Flooring - Stone/Ceramic Tile, Dining Area, Countertops - Stone/Granite/Solid, Kitchen Island, Deck - Exterior
Interior
Interior Features Bathroom - Full, Bathroom, Office, Play Room, Kitchen
Heating Baseboard, Oil
Cooling Central Air, Ductless
Flooring Flooring - Stone/Ceramic Tile, Flooring - Hardwood, Flooring - Wall to Wall Carpet
Fireplaces Number 1
Fireplaces Type Family Room
Appliance Range, Dishwasher, Microwave, Refrigerator, Washer, Dryer
Laundry Dryer Hookup - Electric, Washer Hookup, Electric Dryer Hookup
Exterior
Exterior Feature Deck, Storage, Outdoor Shower, Stone Wall
Garage Spaces 2.0
Utilities Available for Electric Range, for Electric Dryer, Washer Hookup
Waterfront false
Roof Type Shingle
Parking Type Attached, Garage Door Opener, Heated Garage, Workshop in Garage, Paved Drive, Off Street
Total Parking Spaces 6
Garage Yes
Building
Lot Description Wooded
Foundation Concrete Perimeter
Sewer Private Sewer
Water Private
Schools
Elementary Schools Thomas Prince
Middle Schools Thomas Prince
High Schools Wachusett Reg
Others
Senior Community false
Read Less
Bought with Serhat Ozcicek • Boston Brokerage Group
GET MORE INFORMATION




