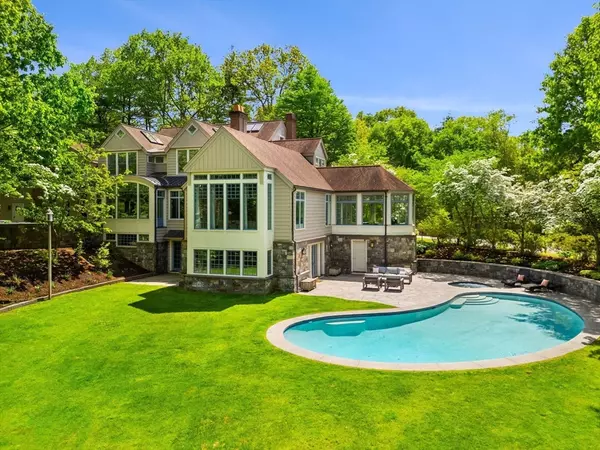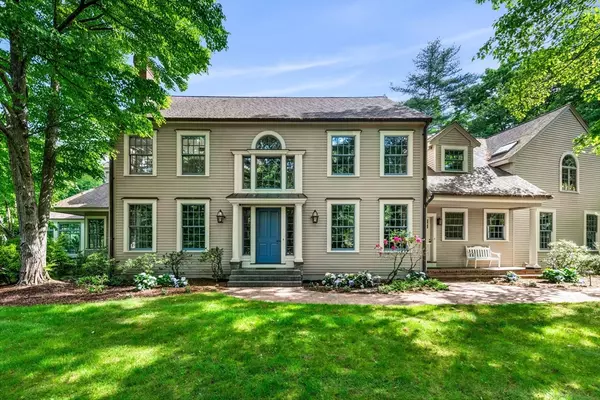For more information regarding the value of a property, please contact us for a free consultation.
87 Steele Lane Boxborough, MA 01719
Want to know what your home might be worth? Contact us for a FREE valuation!

Our team is ready to help you sell your home for the highest possible price ASAP
Key Details
Sold Price $2,450,000
Property Type Single Family Home
Sub Type Single Family Residence
Listing Status Sold
Purchase Type For Sale
Square Footage 9,430 sqft
Price per Sqft $259
Subdivision Old Harvard Estates
MLS Listing ID 73244266
Sold Date 07/22/24
Style Colonial
Bedrooms 5
Full Baths 7
Half Baths 2
HOA Fees $20/ann
HOA Y/N true
Year Built 1992
Annual Tax Amount $29,331
Tax Year 2024
Lot Size 3.100 Acres
Acres 3.1
Property Description
87 Steele Lane is an exquisite home that seamlessly blends modern convenience with timeless elegance and craftsmanship- featuring 5 bedrooms & over 9,400 sf, nestled on over 3 acres of private resort-like grounds. The expansive floor plan is ideal for entertaining & centers around the main living area where an impeccably designed gourmet chefs kitchen boasts bespoke cabinetry, luxury appliances, prep kitchen, walk in pantry and butler's pantry. This sun filled home boasts a formal dining room & living room, family room w/cathedral ceiling & double sided fireplace, executive office & 4 season sunroom.Upstairs you will find the luxurious primary suite with 2 walk-in closets, gas fireplace & marble-clad master bath, 4 additional bedrooms (3 ensuite) and a full bath. Beautifully designed walk out lower level has a media/recreation room, home gym, bunk room & sauna. 3 Car garage w/epoxy floor, In-ground heated pool & hot tub. All of this & award winning Acton-Boxborough Regional High School
Location
State MA
County Middlesex
Zoning AR
Direction Old Harvard Road to Robinson Road to Steele Lane
Rooms
Family Room Cathedral Ceiling(s), Beamed Ceilings, Flooring - Hardwood, Window(s) - Picture, French Doors, Open Floorplan, Lighting - Overhead
Basement Full, Finished, Walk-Out Access, Interior Entry
Primary Bedroom Level Second
Dining Room Flooring - Hardwood, Chair Rail, Recessed Lighting, Wainscoting, Lighting - Sconce, Lighting - Overhead, Crown Molding
Kitchen Closet/Cabinets - Custom Built, Flooring - Hardwood, Window(s) - Picture, Dining Area, Countertops - Stone/Granite/Solid, Kitchen Island, Wet Bar, Open Floorplan, Recessed Lighting, Pot Filler Faucet, Wine Chiller, Lighting - Sconce, Lighting - Overhead, Crown Molding
Interior
Interior Features Closet/Cabinets - Custom Built, Recessed Lighting, Crown Molding, Vaulted Ceiling(s), Lighting - Overhead, Decorative Molding, Countertops - Stone/Granite/Solid, Wet bar, Chair Rail, Open Floorplan, Tray Ceiling(s), Office, Sun Room, Media Room, Game Room, Exercise Room, Mud Room, Central Vacuum, Sauna/Steam/Hot Tub, Wet Bar, Walk-up Attic, Laundry Chute, Wired for Sound
Heating Forced Air, Baseboard, Radiant, Oil
Cooling Central Air
Flooring Tile, Carpet, Marble, Hardwood, Stone / Slate, Flooring - Hardwood, Flooring - Stone/Ceramic Tile, Flooring - Wall to Wall Carpet, Flooring - Wood
Fireplaces Number 3
Fireplaces Type Family Room, Kitchen, Living Room, Master Bedroom
Appliance Range, Oven, Dishwasher, Trash Compactor, Microwave, Indoor Grill, Refrigerator, Freezer, Washer, Dryer, Water Treatment, Wine Refrigerator, Water Softener, Instant Hot Water
Laundry Closet/Cabinets - Custom Built, Flooring - Stone/Ceramic Tile, Countertops - Stone/Granite/Solid, Lighting - Overhead, Sink, First Floor, Gas Dryer Hookup, Washer Hookup
Exterior
Exterior Feature Patio, Pool - Inground Heated, Rain Gutters, Hot Tub/Spa, Storage, Professional Landscaping, Sprinkler System, Decorative Lighting, Screens, Fenced Yard, Garden, Stone Wall
Garage Spaces 3.0
Fence Fenced/Enclosed, Fenced
Pool Pool - Inground Heated
Community Features Public Transportation, Shopping, Pool, Tennis Court(s), Park, Walk/Jog Trails, Stable(s), Golf, Medical Facility, Bike Path, Conservation Area, Highway Access, House of Worship, Public School
Utilities Available for Gas Range, for Gas Oven, for Gas Dryer, Washer Hookup
Waterfront false
Roof Type Shingle
Parking Type Attached, Heated Garage, Garage Faces Side, Oversized, Paved Drive, Off Street, Paved
Total Parking Spaces 4
Garage Yes
Private Pool true
Building
Lot Description Wooded, Cleared, Level
Foundation Concrete Perimeter
Sewer Private Sewer
Water Private
Schools
Elementary Schools Choice Of 6
Middle Schools Rj Grey
High Schools Abrhs
Others
Senior Community false
Read Less
Bought with Shelley Moore • Barrett Sotheby's International Realty
GET MORE INFORMATION




