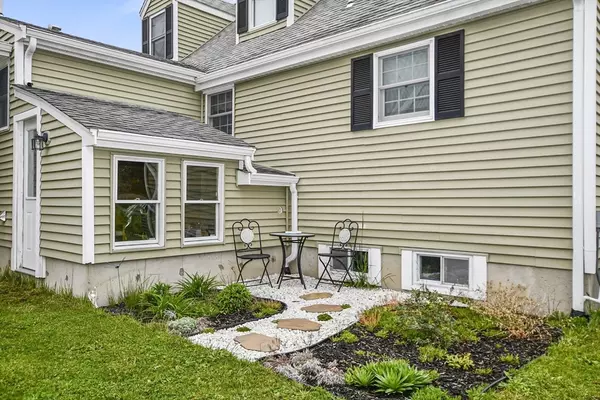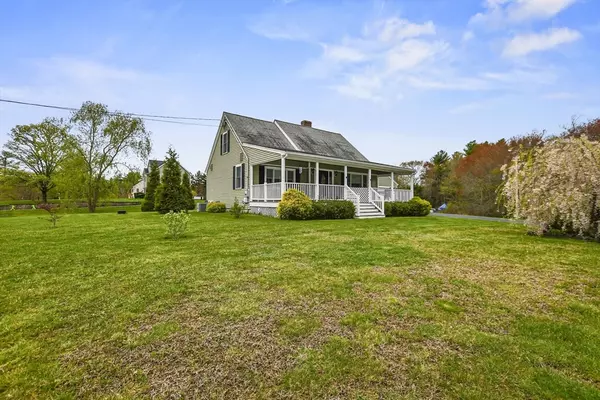For more information regarding the value of a property, please contact us for a free consultation.
160 Walnut Street Halifax, MA 02338
Want to know what your home might be worth? Contact us for a FREE valuation!

Our team is ready to help you sell your home for the highest possible price ASAP
Key Details
Sold Price $649,000
Property Type Single Family Home
Sub Type Single Family Residence
Listing Status Sold
Purchase Type For Sale
Square Footage 2,453 sqft
Price per Sqft $264
MLS Listing ID 73211612
Sold Date 07/19/24
Style Cape
Bedrooms 4
Full Baths 3
HOA Y/N false
Year Built 1945
Annual Tax Amount $9,881
Tax Year 2024
Lot Size 0.920 Acres
Acres 0.92
Property Description
BUYER FINANCING FELL THROUGH. EQUALS GREAT OPPORTUNITY FOR YOU! Discover comfort and style in this captivating 4-bed, 3-bath Cape home. The living room welcomes you with exterior access and a sunken design, creating a cozy retreat. The kitchen, adorned with stainless steel appliances also features an open floor plan and a convenient breakfast bar. It opens up to the dining room which boasts a skylight that brings in tons of natural sunlight. Escape to the primary bedroom with its walk-in closet and full bath, offering a private oasis. Bedroom 2 adds warmth with a fireplace, while the remaining bedrooms boast spacious closets for ample storage. All three baths are thoughtfully designed with tubs and showers, complemented by ceramic flooring. First floor laundry is always a plus! Outside, a charming garden area invites you to relax & enjoy the outdoors. Whole house (excluding kitchen) & foundation renovation in 2013! Don't miss the opportunity to make this Halifax gem your home.
Location
State MA
County Plymouth
Zoning Resid
Direction Thompson Street to Walnut Street
Rooms
Basement Full, Walk-Out Access, Interior Entry, Concrete, Unfinished
Primary Bedroom Level First
Dining Room Bathroom - Full, Skylight, Flooring - Hardwood, Breakfast Bar / Nook, Exterior Access, Open Floorplan
Kitchen Bathroom - Full, Closet, Flooring - Hardwood, Countertops - Stone/Granite/Solid, Cabinets - Upgraded, Dryer Hookup - Electric, Exterior Access, Stainless Steel Appliances, Washer Hookup
Interior
Interior Features Central Vacuum
Heating Forced Air, Propane, Other
Cooling Central Air
Flooring Wood, Tile, Vinyl, Hardwood
Fireplaces Number 1
Fireplaces Type Bedroom
Appliance Electric Water Heater, Range, Dishwasher, Microwave, Refrigerator
Laundry Electric Dryer Hookup, Washer Hookup, First Floor
Exterior
Exterior Feature Porch, Deck - Composite, Covered Patio/Deck, Rain Gutters, Screens, Fenced Yard, Garden, Other
Garage Spaces 2.0
Fence Fenced
Community Features Public Transportation, Park, Walk/Jog Trails, Golf, Highway Access, House of Worship, Public School
Waterfront false
Roof Type Shingle
Total Parking Spaces 10
Garage Yes
Building
Lot Description Corner Lot
Foundation Concrete Perimeter
Sewer Private Sewer
Water Public
Others
Senior Community false
Read Less
Bought with Amy DeFeo • Century 21 Tassinari & Assoc.
GET MORE INFORMATION




