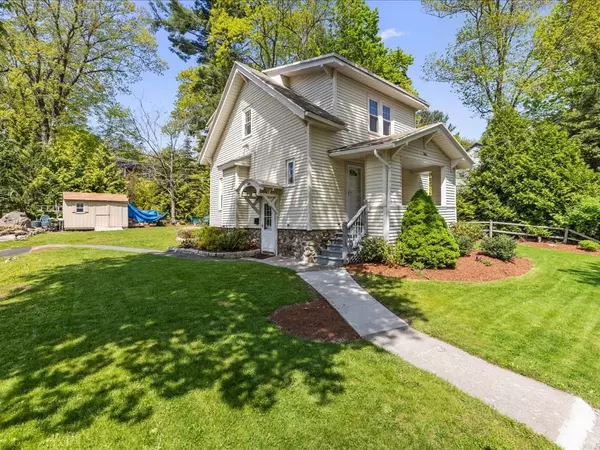For more information regarding the value of a property, please contact us for a free consultation.
1 Wildrose Ave Worcester, MA 01602
Want to know what your home might be worth? Contact us for a FREE valuation!

Our team is ready to help you sell your home for the highest possible price ASAP
Key Details
Sold Price $375,000
Property Type Single Family Home
Sub Type Single Family Residence
Listing Status Sold
Purchase Type For Sale
Square Footage 1,096 sqft
Price per Sqft $342
MLS Listing ID 73239124
Sold Date 07/17/24
Style Bungalow
Bedrooms 2
Full Baths 1
HOA Y/N false
Year Built 1932
Annual Tax Amount $3,850
Tax Year 2024
Lot Size 6,969 Sqft
Acres 0.16
Property Description
A delightful bungalow that is set upon a corner lot. This charming two-bedroom home has beautiful hardwood flooring throughout and numerous upgrades. Enter through the quant-covered porch and into the cozy living room. Here you are met with a fireplace with a wood insert, perfect for those cold winter days. The dining room is timeless with built-in cabinetry and chair-rail. Updated in 2023, the kitchen features newer s/s appliances, LTV flooring and a pantry. Upstairs you will find two sizable bedrooms with hardwood flooring and ceiling fans. The main bedroom has a bonus room attached. This room could be used as an office space or could even be transformed into a walk-in closet. A full modern style bathroom finishes off the upper level. Major system improvements include the furnace (2020) and water tank (2023). Outside you will find lovely landscaping, a storage shed, a firepit and plenty of space for entertaining. This is a must see property in a great location!
Location
State MA
County Worcester
Zoning RS-7
Direction Rt 290 to Rt 122 to Mower St to Wildrose Ave
Rooms
Basement Full
Primary Bedroom Level Second
Dining Room Closet/Cabinets - Custom Built, Flooring - Hardwood, Chair Rail, Lighting - Overhead
Kitchen Ceiling Fan(s), Flooring - Laminate, Pantry, Stainless Steel Appliances
Interior
Interior Features Closet, Bonus Room
Heating Steam, Natural Gas
Cooling Window Unit(s)
Flooring Laminate, Hardwood, Flooring - Wall to Wall Carpet
Fireplaces Number 1
Fireplaces Type Living Room
Appliance Gas Water Heater, Water Heater, Range, Dishwasher, Microwave, Refrigerator, Washer, Dryer
Laundry Electric Dryer Hookup, Washer Hookup
Exterior
Exterior Feature Porch, Rain Gutters, Storage, Professional Landscaping
Community Features Public Transportation, Shopping, Pool, Tennis Court(s), Park, Walk/Jog Trails, Golf, Medical Facility, Laundromat, Highway Access, House of Worship, Marina, Private School, Public School, T-Station, University
Utilities Available for Electric Range, for Electric Dryer, Washer Hookup
Waterfront false
Roof Type Shingle,Rubber
Parking Type Paved Drive, Off Street, Paved
Total Parking Spaces 3
Garage No
Building
Lot Description Corner Lot
Foundation Stone
Sewer Public Sewer
Water Public
Schools
Elementary Schools West Tatnuck
Middle Schools Forest Grove
High Schools Doherty
Others
Senior Community false
Read Less
Bought with Marcia Velis • Property Investors & Advisors, LLC
GET MORE INFORMATION




