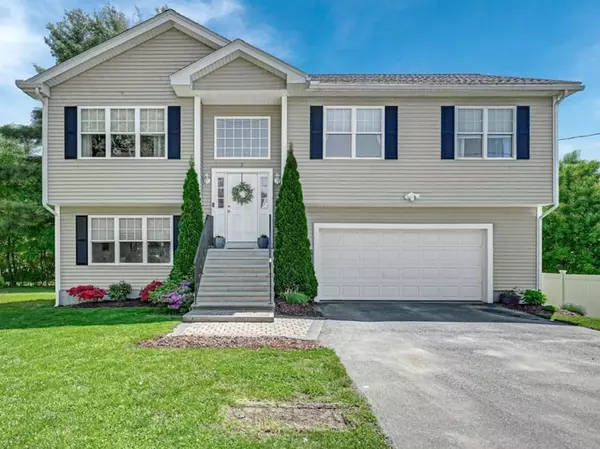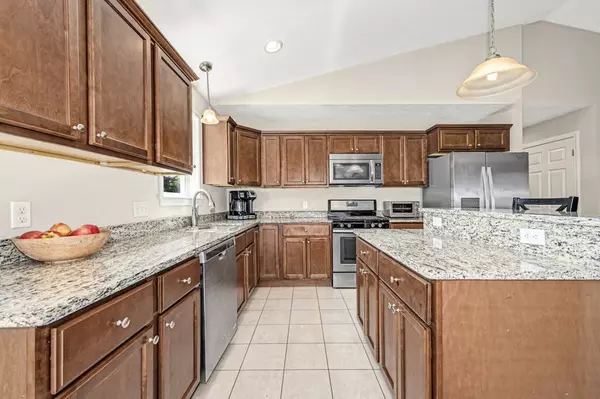For more information regarding the value of a property, please contact us for a free consultation.
2 Carter Way Worcester, MA 01609
Want to know what your home might be worth? Contact us for a FREE valuation!

Our team is ready to help you sell your home for the highest possible price ASAP
Key Details
Sold Price $570,000
Property Type Single Family Home
Sub Type Single Family Residence
Listing Status Sold
Purchase Type For Sale
Square Footage 1,980 sqft
Price per Sqft $287
MLS Listing ID 73243094
Sold Date 07/17/24
Style Raised Ranch
Bedrooms 3
Full Baths 3
HOA Y/N false
Year Built 2016
Annual Tax Amount $6,965
Tax Year 2023
Lot Size 6,969 Sqft
Acres 0.16
Property Description
Beautiful raised ranch in a quiet neighborhood! Turnkey property offering one level living together with a spacious, well finished basement; perfect for everyone to spread out! Hardwood floors greet you on entry and flow through the living room and all three, large bedrooms. The open plan living, dining and modern kitchen provide a great entertaining space. The kitchen boasts stainless appliances, upgraded counters and cabinets and an island! Not only does the main bedroom have it's own full bath, but there is another full bath on each floor! Downstairs includes additional living space; enjoy the game with your favorite beverage, carve out a home office, or create a playroom - just bring your ideas! Outside the level, fenced backyard with new grass put in in 2024 provides a haven for corn hole, games and sports and enough parking for 4 cars in the driveway, aside from the large double garage. You're less than 2 miles from Tatnuck Square with all it has to offer!
Location
State MA
County Worcester
Zoning RS-7
Direction Moreland Street to Brigham Road to Carter Way
Rooms
Family Room Closet, Flooring - Wall to Wall Carpet, Flooring - Laminate, Deck - Exterior
Basement Full, Partially Finished
Primary Bedroom Level First
Dining Room Flooring - Stone/Ceramic Tile, Balcony / Deck, Lighting - Pendant
Kitchen Cathedral Ceiling(s), Flooring - Stone/Ceramic Tile, Balcony / Deck, Countertops - Stone/Granite/Solid, Kitchen Island, Recessed Lighting, Stainless Steel Appliances, Lighting - Pendant
Interior
Heating Forced Air, Natural Gas
Cooling Central Air
Flooring Tile, Carpet, Hardwood
Appliance Electric Water Heater, Water Heater, Range, Dishwasher, Disposal, Refrigerator, Washer, Dryer
Laundry Flooring - Stone/Ceramic Tile, Electric Dryer Hookup, Washer Hookup, In Basement
Exterior
Exterior Feature Deck, Rain Gutters, Screens, Fenced Yard
Garage Spaces 2.0
Fence Fenced
Utilities Available for Gas Range, for Gas Oven, for Electric Dryer, Washer Hookup, Generator Connection
Waterfront false
Roof Type Shingle
Parking Type Attached, Garage Door Opener, Off Street, Paved
Total Parking Spaces 4
Garage Yes
Building
Lot Description Level
Foundation Concrete Perimeter
Sewer Public Sewer
Water Public
Others
Senior Community false
Read Less
Bought with Felix Mensah • RE/MAX Partners
GET MORE INFORMATION




