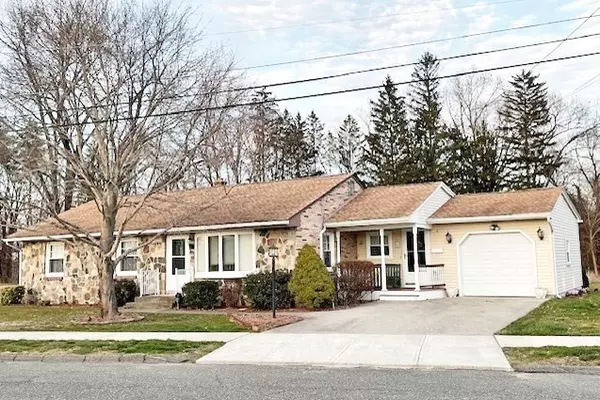For more information regarding the value of a property, please contact us for a free consultation.
69 Newbury Street Ludlow, MA 01056
Want to know what your home might be worth? Contact us for a FREE valuation!

Our team is ready to help you sell your home for the highest possible price ASAP
Key Details
Sold Price $389,000
Property Type Single Family Home
Sub Type Single Family Residence
Listing Status Sold
Purchase Type For Sale
Square Footage 2,016 sqft
Price per Sqft $192
MLS Listing ID 73225213
Sold Date 07/17/24
Style Ranch
Bedrooms 3
Full Baths 2
HOA Y/N false
Year Built 1954
Annual Tax Amount $4,940
Tax Year 2024
Lot Size 0.680 Acres
Acres 0.68
Property Description
METICULOUSLY Maintained and Surprisingly Spacious help to describe this Beautiful Home ! Located in a very convenient area of Town on 2/3's of an Acre of land. The Original Brick Home with Stone Front has a Fabulous Addition that includes the Covered Front Porch, One Car Garage, Family Room, Full Bathroom, an area for Laundry plus access to the large rear deck. Original Gorgeous Hardwood Floors(recently refinished) thru-out the original layout. A very nice sized Kitchen w/ Island and Dining Area opens to Large Front Living Room. Three Good Sized Bedrooms all w/ Ceiling Fans and Double Closets. The Family Bath is updated with large Vanity and Full Tub. The 2nd bathroom is newer with shower stall. The Basement has a large finished area for a variety of uses along with laundry & work area plus plenty of storage. Tons of updates including Brand New Dishwasher ,Central AC (2022) and so much more.
Location
State MA
County Hampden
Zoning RES A
Direction Off East Street
Rooms
Family Room Ceiling Fan(s)
Basement Full, Crawl Space, Partially Finished, Interior Entry, Bulkhead, Concrete
Primary Bedroom Level First
Kitchen Flooring - Hardwood, Countertops - Stone/Granite/Solid, Kitchen Island
Interior
Interior Features Bonus Room, Central Vacuum
Heating Baseboard, Electric Baseboard, Oil
Cooling Central Air
Flooring Tile, Hardwood, Flooring - Wall to Wall Carpet
Appliance Tankless Water Heater, Range, Dishwasher, Microwave, Refrigerator, Water Softener
Laundry Electric Dryer Hookup, Washer Hookup, Sink, In Basement
Exterior
Exterior Feature Porch, Deck, Rain Gutters, Storage, Sprinkler System, Screens
Garage Spaces 1.0
Community Features Sidewalks
Utilities Available for Electric Range, for Electric Dryer, Washer Hookup
Waterfront false
Roof Type Shingle
Parking Type Attached, Garage Door Opener, Paved Drive, Off Street, Driveway
Total Parking Spaces 3
Garage Yes
Building
Lot Description Level
Foundation Concrete Perimeter, Block
Sewer Public Sewer
Water Public
Others
Senior Community false
Read Less
Bought with Jaclyn McMullen • Chestnut Oak Associates
GET MORE INFORMATION




