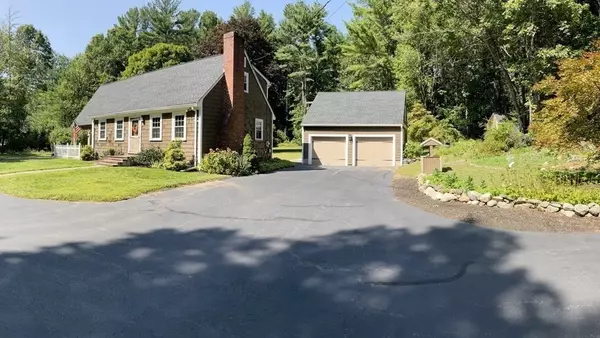For more information regarding the value of a property, please contact us for a free consultation.
11 Delaney St Stow, MA 01775
Want to know what your home might be worth? Contact us for a FREE valuation!

Our team is ready to help you sell your home for the highest possible price ASAP
Key Details
Sold Price $699,900
Property Type Single Family Home
Sub Type Single Family Residence
Listing Status Sold
Purchase Type For Sale
Square Footage 1,824 sqft
Price per Sqft $383
MLS Listing ID 73238616
Sold Date 07/18/24
Style Cape
Bedrooms 3
Full Baths 2
HOA Y/N false
Year Built 1962
Annual Tax Amount $10,167
Tax Year 2024
Lot Size 1.620 Acres
Acres 1.62
Property Description
This lovely Cape, situated on a quiet, wooded street, offers 3 bedrooms and 2 bathrooms and is tied together with original hardwood floors that run throughout most of the home. Upon entering, you will find a huge living room, perfect for entertaining! Enjoy the new stainless-steel appliances in kitchen, situated perfectly off of the living room. The front of the house shines with adorable landscaping and the back is a dream, with an extremely private deck to enjoy all the surrounding nature has to offer. Above the large two car garage is a space ready to be anything you’d like to make of it, the possibilities are endless! This home has been meticulously maintained, and it certainly shows throughout! Lots of recent updates, including new oil tank, well and pump, as well as new roof approx. 6 years ago! All that is left is for you to move in and make this lovely Cape your own. Home Sold “As-Is” Showings to begin at open house on Sat 5/18 & Sun 5/19 , 11-1pm
Location
State MA
County Middlesex
Zoning R
Direction Route 117 to Delaney
Rooms
Family Room Flooring - Hardwood, Window(s) - Bay/Bow/Box
Basement Full
Primary Bedroom Level Main
Dining Room Closet, Flooring - Hardwood, Window(s) - Bay/Bow/Box, Lighting - Overhead
Kitchen Flooring - Stone/Ceramic Tile, Stainless Steel Appliances, Lighting - Overhead
Interior
Interior Features Ceiling Fan(s), Internet Available - Unknown
Heating Baseboard, Oil
Cooling Window Unit(s), Wall Unit(s)
Flooring Tile, Carpet, Hardwood, Flooring - Hardwood
Fireplaces Number 3
Fireplaces Type Family Room
Appliance Water Heater, Range, Dishwasher, Refrigerator
Exterior
Exterior Feature Porch, Deck, Rain Gutters, Storage, Screens, Garden, Stone Wall
Garage Spaces 2.0
Community Features Walk/Jog Trails, Stable(s)
Waterfront false
Roof Type Shingle,Metal
Parking Type Detached, Garage Door Opener, Garage Faces Side, Insulated, Paved Drive, Off Street, Paved
Total Parking Spaces 10
Garage Yes
Building
Foundation Concrete Perimeter
Sewer Private Sewer
Water Private
Others
Senior Community false
Read Less
Bought with Valerie Cohen • ERA Key Realty Services- Fram
GET MORE INFORMATION




