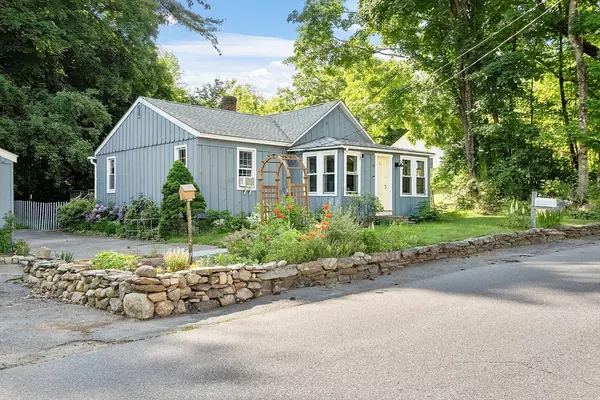For more information regarding the value of a property, please contact us for a free consultation.
9 Willard Rd Ashburnham, MA 01430
Want to know what your home might be worth? Contact us for a FREE valuation!

Our team is ready to help you sell your home for the highest possible price ASAP
Key Details
Sold Price $343,000
Property Type Single Family Home
Sub Type Single Family Residence
Listing Status Sold
Purchase Type For Sale
Square Footage 886 sqft
Price per Sqft $387
MLS Listing ID 73247398
Sold Date 07/17/24
Style Bungalow
Bedrooms 2
Full Baths 1
HOA Y/N false
Year Built 1924
Annual Tax Amount $3,830
Tax Year 2024
Lot Size 7,405 Sqft
Acres 0.17
Property Description
This Sun Filled Bungalow in Ashburnham is a Delightful Retreat! Its proximity to downtown Ashburnham, Cushing Academy, and the Ashburnham Rail Trail makes it a prime location for convenience and recreation. The Garden walkway and cozy 3 season porch sets a welcoming tone, and the hardwood or tiled floors add to the home's character and easy maintenance. The updated vanity in the bathroom, cabinetry in the kitchen, new high end appliances, and a spacious laundry closet (for a full-sized washer/dryer) are practical and attractive features. The new slider leading out to the large private back deck provides a perfect spot for outdoor relaxation, entertaining, or enjoying the abundant perennial gardens. Two single bay garages on the property offer plenty of room for storage. The newer windows, french door, and solar augmented hot water tank offer energy efficiency. You will be pleased with the comfort, convenience, modern and antique touches, as well as a slice of New England charm.
Location
State MA
County Worcester
Zoning Res
Direction Central St to WIllard Rd
Rooms
Basement Full, Concrete, Unfinished
Primary Bedroom Level First
Kitchen Closet, Flooring - Stone/Ceramic Tile, Dryer Hookup - Electric, Washer Hookup
Interior
Heating Baseboard
Cooling Window Unit(s)
Appliance Water Heater, Range, Dishwasher, Refrigerator, Washer, Dryer
Laundry First Floor
Exterior
Garage Spaces 2.0
Waterfront false
Parking Type Detached, Garage Door Opener, Off Street
Total Parking Spaces 1
Garage Yes
Building
Lot Description Cleared, Level
Foundation Stone
Sewer Public Sewer
Water Public
Others
Senior Community false
Read Less
Bought with Austin Gordon • EXIT Assurance Realty
GET MORE INFORMATION




