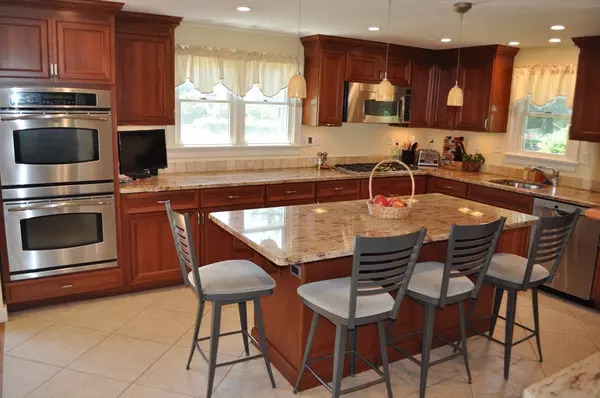For more information regarding the value of a property, please contact us for a free consultation.
81 Grove Street Hopkinton, MA 01748
Want to know what your home might be worth? Contact us for a FREE valuation!

Our team is ready to help you sell your home for the highest possible price ASAP
Key Details
Sold Price $675,000
Property Type Single Family Home
Sub Type Single Family Residence
Listing Status Sold
Purchase Type For Sale
Square Footage 1,535 sqft
Price per Sqft $439
MLS Listing ID 73249285
Sold Date 07/17/24
Style Cape
Bedrooms 2
Full Baths 2
HOA Y/N false
Year Built 1946
Annual Tax Amount $7,860
Tax Year 2024
Lot Size 0.270 Acres
Acres 0.27
Property Description
Welcome to this charming home in a fantastic location - walkable to downtown shops, restaurants, the Marathon start line, and Hopkinton's highly-rated schools. The tastefully remodeled, center island kitchen features cherry cabinets, stone countertops, a gas cooktop, double ovens, and a walk-in pantry. The dining room with its built-in beverage center and the sun-drenched living room offer great entertaining space. A full bathroom with first floor laundry complete the main level. Step through the french doors onto the deck overlooking the spacious, level, fenced-in back yard, featuring a large vegetable garden, a separate patio with fireplace, and a storage shed with electricity. Upstairs you'll find the main bedroom with a walk-in closet, a second bedroom, and another full bathroom. The basement features a finished flex room and plenty of storage space with built-in shelving. Added amenities include central A/C, a portable generator hook-up, roof de-icing cables, and gas heat.
Location
State MA
County Middlesex
Zoning RA
Direction West Main or East Main Street (Rt. 135) to Grove Street
Rooms
Basement Full, Partially Finished, Interior Entry, Bulkhead, Sump Pump, Concrete
Primary Bedroom Level Second
Interior
Heating Forced Air, Natural Gas
Cooling Central Air
Flooring Wood, Tile
Appliance Gas Water Heater, Water Heater, Oven, Dishwasher, Disposal, Microwave, Range, Refrigerator
Laundry First Floor, Electric Dryer Hookup, Washer Hookup
Exterior
Exterior Feature Deck - Wood, Patio, Storage, Sprinkler System, Fenced Yard, Garden
Fence Fenced/Enclosed, Fenced
Community Features Public Transportation, Shopping, Tennis Court(s), Walk/Jog Trails, Golf, Bike Path, Highway Access, Public School, T-Station, Sidewalks
Utilities Available for Gas Range, for Electric Oven, for Electric Dryer, Washer Hookup, Generator Connection
Waterfront false
Waterfront Description Beach Front,Lake/Pond,1 to 2 Mile To Beach
Roof Type Shingle
Parking Type Paved Drive, Off Street, Paved
Total Parking Spaces 4
Garage No
Building
Lot Description Level
Foundation Concrete Perimeter
Sewer Public Sewer
Water Public
Schools
Elementary Schools Mara/Elmwd/Hopk
Middle Schools Hopkinton
High Schools Hopkinton
Others
Senior Community false
Acceptable Financing Contract
Listing Terms Contract
Read Less
Bought with Chester Ardolino • Berkshire Hathaway HomeServices Realty Professionals
GET MORE INFORMATION




