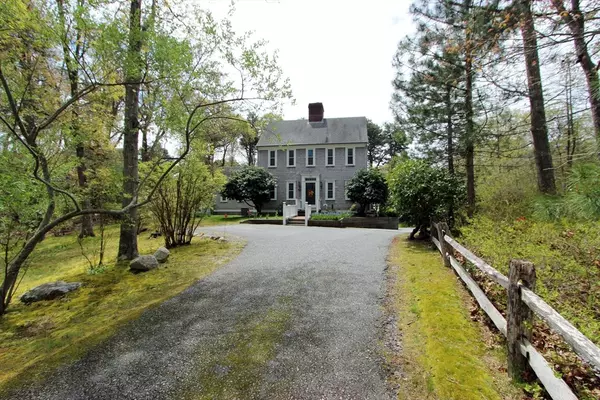For more information regarding the value of a property, please contact us for a free consultation.
153 Stonehenge Dr Brewster, MA 02631
Want to know what your home might be worth? Contact us for a FREE valuation!

Our team is ready to help you sell your home for the highest possible price ASAP
Key Details
Sold Price $880,000
Property Type Single Family Home
Sub Type Single Family Residence
Listing Status Sold
Purchase Type For Sale
Square Footage 1,914 sqft
Price per Sqft $459
Subdivision Stonehenge
MLS Listing ID 73242411
Sold Date 07/11/24
Style Colonial
Bedrooms 3
Full Baths 3
HOA Y/N false
Year Built 1985
Annual Tax Amount $4,910
Tax Year 2024
Lot Size 0.830 Acres
Acres 0.83
Property Description
This charming 3 bedroom, 3 bath Colonial is located in the desirable Stonehenge neighborhood, convenient to beautiful beaches, popular eateries & all that Brewster has to offer. This home offers a cozy living room w/fireplace, wood floors, a bright & cheerful sitting room that leads out to the deck, & a 1st floor primary bedroom with deck access. Kitchen has a gas cook-top, wall oven, desk area & pantry. Adjacent to the kitchen is a formal dining room w/built-ins. Walk-out lower level has finished space including bath #3, a laundry room & garage access. Heated by natural gas (basement has electric) with a newer furnace, & cooled with central AC. Additionally, a generator is included, offering peace of mind. Outdoor living includes an expansive deck with a direct gas line for the outdoor grill, outdoor shower, a large shed w/electricity, & plenty of room for gardens. While the house could benefit from some paint & updating, it offers potential & value in this sought-after neighborhood.
Location
State MA
County Barnstable
Area Brewster (Village)
Zoning RESD.
Direction Rt 6A to Stonehenge Dr. (next to the Brewster Fish House). Follow to #153 on the left.
Rooms
Basement Full, Partially Finished, Walk-Out Access, Garage Access
Primary Bedroom Level First
Dining Room Closet/Cabinets - Custom Built, Flooring - Hardwood, Window(s) - Picture, Wainscoting, Crown Molding
Kitchen Skylight, Flooring - Vinyl, Pantry, Breakfast Bar / Nook
Interior
Interior Features Cathedral Ceiling(s), Closet/Cabinets - Custom Built, Slider, Sitting Room
Heating Forced Air, Natural Gas
Cooling Central Air
Flooring Wood, Tile, Laminate, Flooring - Hardwood
Fireplaces Number 1
Fireplaces Type Living Room
Appliance Oven, Dishwasher, Refrigerator, Washer, Dryer
Laundry In Basement
Exterior
Exterior Feature Deck, Storage, Outdoor Shower, Outdoor Gas Grill Hookup
Garage Spaces 1.0
Community Features Golf, Bike Path, Conservation Area, House of Worship, Public School
Utilities Available Outdoor Gas Grill Hookup
Waterfront false
Waterfront Description Beach Front,Bay,1 to 2 Mile To Beach,Beach Ownership(Public)
Parking Type Attached, Under, Paved
Total Parking Spaces 4
Garage Yes
Building
Lot Description Gentle Sloping
Foundation Concrete Perimeter
Sewer Inspection Required for Sale
Water Public
Others
Senior Community false
Read Less
Bought with Brenda Dassoni Hudson • Downtown Boston Realty
GET MORE INFORMATION




