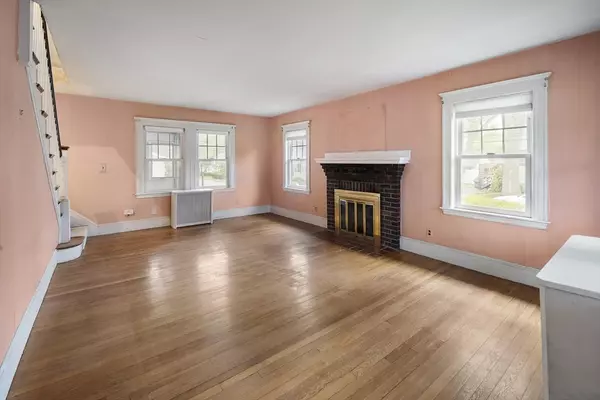For more information regarding the value of a property, please contact us for a free consultation.
143 Central Street Weymouth, MA 02190
Want to know what your home might be worth? Contact us for a FREE valuation!

Our team is ready to help you sell your home for the highest possible price ASAP
Key Details
Sold Price $517,500
Property Type Single Family Home
Sub Type Single Family Residence
Listing Status Sold
Purchase Type For Sale
Square Footage 1,370 sqft
Price per Sqft $377
MLS Listing ID 73242822
Sold Date 07/15/24
Style Other (See Remarks)
Bedrooms 3
Full Baths 1
HOA Y/N false
Year Built 1928
Annual Tax Amount $4,408
Tax Year 2024
Lot Size 4,791 Sqft
Acres 0.11
Property Description
Prepare to be amazed by the endless possibilities of this charming 3-bedroom home - just waiting for your vision and a little TLC! This property is exactly what you've been waiting for and MORE. Step inside and you'll find beautiful hardwood floors, elegant built-ins, 1 car garage and windows that fill the space with warm, natural light. Spend your summer nights relaxing on the enclosed porch, and savor breakfast in the cozy area off the kitchen with a built-in bench. Bring your ideas and transform this beauty into a home that suits you for years to come. Enjoy all that Weymouth has to offer, with moments to Whole Foods, major highways, and limitless activities. Welcome home!
Location
State MA
County Norfolk
Area South Weymouth
Zoning R2
Direction Pleasant to Central
Rooms
Family Room Flooring - Hardwood
Basement Concrete, Unfinished
Primary Bedroom Level Second
Dining Room Flooring - Hardwood
Kitchen Flooring - Laminate, Dining Area, Exterior Access
Interior
Interior Features Walk-up Attic
Heating Steam
Cooling Window Unit(s)
Flooring Laminate, Hardwood
Fireplaces Number 1
Fireplaces Type Family Room
Appliance Electric Water Heater, Range, Dishwasher, Disposal, Refrigerator, Washer, Dryer
Laundry In Basement, Electric Dryer Hookup, Washer Hookup
Exterior
Exterior Feature Porch - Enclosed, Rain Gutters
Garage Spaces 1.0
Community Features Public Transportation, Shopping, Pool, Tennis Court(s), Park, Walk/Jog Trails, Medical Facility, Laundromat, Conservation Area, Highway Access, House of Worship, Public School
Utilities Available for Electric Range, for Electric Dryer, Washer Hookup
Waterfront false
Roof Type Shingle
Parking Type Detached, Off Street
Total Parking Spaces 2
Garage Yes
Building
Lot Description Corner Lot, Level
Foundation Concrete Perimeter
Sewer Public Sewer
Water Public
Others
Senior Community false
Read Less
Bought with Diane Gaudet • Keller Williams Realty Signature Properties
GET MORE INFORMATION




