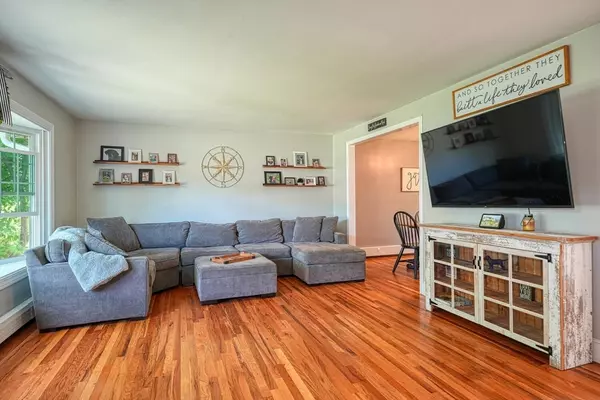For more information regarding the value of a property, please contact us for a free consultation.
45 Temi Rd Holliston, MA 01746
Want to know what your home might be worth? Contact us for a FREE valuation!

Our team is ready to help you sell your home for the highest possible price ASAP
Key Details
Sold Price $627,500
Property Type Single Family Home
Sub Type Single Family Residence
Listing Status Sold
Purchase Type For Sale
Square Footage 1,711 sqft
Price per Sqft $366
MLS Listing ID 73245916
Sold Date 07/15/24
Style Ranch
Bedrooms 4
Full Baths 2
HOA Y/N false
Year Built 1967
Annual Tax Amount $7,265
Tax Year 2024
Lot Size 0.440 Acres
Acres 0.44
Property Description
Welcome Home! This eight room, two full bathroom house in a neighborhood setting with wide roads and sidewalks is one-floor living at its finest. A large living room, additional family room, and expansive, flat backyard make it ideal for entertaining as well as day to day living. There are four bedrooms in total, with one currently being used as a large first floor laundry. The modernized central bathroom includes a new vanity, marble countertop, hexagon tiled floor, and subway-tiled shower. Roof and skylights were replaced approximately 3 years ago and a NEW four-bedroom septic was installed in 2022! Location also matters--Holliston has many downtown shops and restaurants, a private beach, farm stands, picnic facilities, trails and conservation land, an active senior center, a public golf course, and a unique opportunity for french-immersion or Montessori educations and is a member town of Keefe Regional Technical School.
Location
State MA
County Middlesex
Zoning 40
Direction Rte 126 to Colonial to Travis to Temi
Rooms
Family Room Flooring - Hardwood, Flooring - Wall to Wall Carpet, Exterior Access, Slider
Basement Full, Interior Entry, Bulkhead
Primary Bedroom Level Main, First
Dining Room Flooring - Hardwood, Window(s) - Picture, Lighting - Overhead
Kitchen Skylight, Flooring - Vinyl, Window(s) - Picture, Dining Area, Countertops - Stone/Granite/Solid, Deck - Exterior, Exterior Access, Recessed Lighting
Interior
Interior Features Central Vacuum
Heating Baseboard, Oil
Cooling Window Unit(s), 3 or More, Whole House Fan
Flooring Vinyl, Carpet, Hardwood
Appliance Range, Dishwasher, Refrigerator
Laundry Electric Dryer Hookup, Washer Hookup
Exterior
Exterior Feature Deck, Rain Gutters, Storage, Screens
Garage Spaces 2.0
Community Features Public Transportation, Shopping, Walk/Jog Trails, Golf, Conservation Area, House of Worship, Public School
Utilities Available for Electric Range, for Electric Dryer, Washer Hookup
Waterfront false
Waterfront Description Beach Front,Lake/Pond,Beach Ownership(Private)
Parking Type Attached, Garage Faces Side, Paved Drive, Off Street
Total Parking Spaces 4
Garage Yes
Building
Lot Description Level
Foundation Concrete Perimeter
Sewer Private Sewer
Water Public
Schools
Elementary Schools Fred Miller Es
Middle Schools Robert Adams Ms
High Schools Hollistion Hs
Others
Senior Community false
Read Less
Bought with Danielle Rochefort • Berkshire Hathaway HomeServices Page Realty
GET MORE INFORMATION




