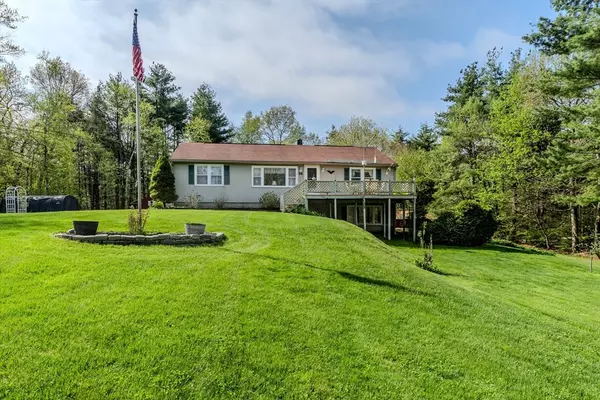For more information regarding the value of a property, please contact us for a free consultation.
64 Whiteloaf Rd Southampton, MA 01073
Want to know what your home might be worth? Contact us for a FREE valuation!

Our team is ready to help you sell your home for the highest possible price ASAP
Key Details
Sold Price $365,000
Property Type Single Family Home
Sub Type Single Family Residence
Listing Status Sold
Purchase Type For Sale
Square Footage 1,488 sqft
Price per Sqft $245
MLS Listing ID 73231567
Sold Date 07/12/24
Style Ranch
Bedrooms 4
Full Baths 2
HOA Y/N false
Year Built 1955
Annual Tax Amount $4,383
Tax Year 2024
Lot Size 0.910 Acres
Acres 0.91
Property Description
This charming Ranch-style home boasts a flexible floor plan ideal for multi-generational living. Enjoy 1,488 square feet of comfortable living space on the main floor, complemented by an additional 952 square feet of finished space in the walk-out basement. With front and rear decks, this home invites outdoor enjoyment and relaxation, offering a versatile and accommodating living arrangement. Whether it's shopping, dining, or entertainment, you'll find it all just a short drive away. Plus, with quick access to interstate highways, commuting to work or exploring nearby attractions is a breeze. This prime location adds to the appeal of this already attractive property, making it a perfect choice for those seeking both convenience and comfort. Showings begin at open house Sunday 6/2 1;30-3pm
Location
State MA
County Hampshire
Zoning RN
Direction Off Strong Rd. or County Rd.
Rooms
Family Room Flooring - Wall to Wall Carpet
Basement Full, Finished, Walk-Out Access, Interior Entry, Concrete
Primary Bedroom Level First
Dining Room Flooring - Laminate
Kitchen Flooring - Laminate
Interior
Interior Features Kitchen, Sitting Room, Bedroom, Office, Bonus Room, Central Vacuum, Internet Available - Broadband
Heating Forced Air, Natural Gas
Cooling Central Air
Flooring Flooring - Vinyl, Flooring - Wall to Wall Carpet
Appliance Gas Water Heater, Water Heater, Range, Dishwasher, Refrigerator
Laundry First Floor, Electric Dryer Hookup, Washer Hookup
Exterior
Exterior Feature Deck - Wood, Pool - Above Ground, Rain Gutters, Storage
Pool Above Ground
Community Features Shopping, Tennis Court(s), Park, Walk/Jog Trails, Stable(s), Golf, Bike Path, Conservation Area, Highway Access, House of Worship, Public School
Utilities Available for Gas Range, for Electric Range, for Electric Dryer, Washer Hookup
Waterfront false
Roof Type Shingle
Parking Type Paved Drive, Off Street, Paved
Total Parking Spaces 4
Garage No
Private Pool true
Building
Foundation Block
Sewer Private Sewer
Water Private
Schools
Elementary Schools Norris
Middle Schools Hrhs
High Schools Hrhs
Others
Senior Community false
Read Less
Bought with Diana Baranowski • Taylor Agency
GET MORE INFORMATION




