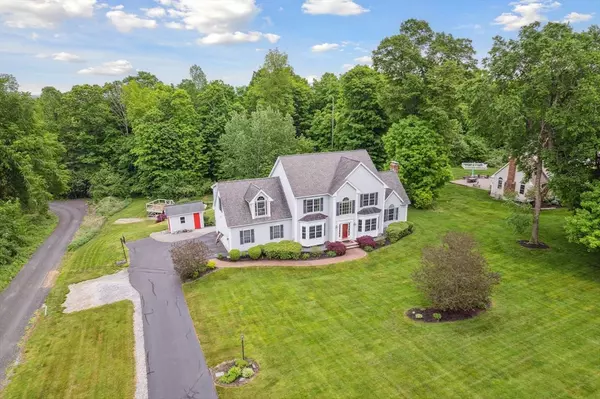For more information regarding the value of a property, please contact us for a free consultation.
5 Maple St Pepperell, MA 01463
Want to know what your home might be worth? Contact us for a FREE valuation!

Our team is ready to help you sell your home for the highest possible price ASAP
Key Details
Sold Price $796,000
Property Type Single Family Home
Sub Type Single Family Residence
Listing Status Sold
Purchase Type For Sale
Square Footage 3,594 sqft
Price per Sqft $221
MLS Listing ID 73240533
Sold Date 07/12/24
Style Colonial
Bedrooms 4
Full Baths 2
Half Baths 1
HOA Y/N false
Year Built 2004
Annual Tax Amount $10,068
Tax Year 2023
Lot Size 2.320 Acres
Acres 2.32
Property Description
Gorgeous 4 bedroom Colonial situated on over 2 acres! This home boasts over 3,500 sq ft of living space. You'll love the high ceilings & the updated kitchen. Beautiful cherry cabinets & granite countertops. The large family room has vaulted ceilings & a wood burning fireplace. Private first floor office with French doors. The primary suite includes a whirlpool tub in the en suite bathroom. Everyone will appreciate the media/play room in the finished lower level. Overlook the fantastic backyard from the screened in porch. Enjoy a fire or BBQ on the stone patio. Spend your summer swimming in the above ground pool. Two large sheds for your storage needs. Great commuter location. If you are an outdoor enthusiast, you will love the local access to rail trails, kayaking & canoeing. Passed Title 5. Schedule your showing today!
Location
State MA
County Middlesex
Zoning TNR
Direction Heald St to Maple St
Rooms
Basement Full, Partially Finished, Interior Entry, Bulkhead
Primary Bedroom Level Second
Interior
Interior Features Media Room, Play Room
Heating Forced Air, Oil
Cooling Central Air
Flooring Tile, Carpet, Hardwood
Fireplaces Number 1
Appliance Water Heater, Range, Dishwasher, Microwave, Refrigerator
Laundry First Floor
Exterior
Exterior Feature Porch - Enclosed, Patio, Pool - Above Ground, Storage, Sprinkler System
Garage Spaces 2.0
Pool Above Ground
Community Features Shopping, Walk/Jog Trails, Bike Path
Utilities Available for Gas Range
Waterfront false
Roof Type Shingle
Parking Type Attached, Paved Drive, Off Street, Paved
Total Parking Spaces 6
Garage Yes
Private Pool true
Building
Lot Description Wooded, Level
Foundation Concrete Perimeter
Sewer Private Sewer
Water Public
Schools
Elementary Schools Varnum Brook
Middle Schools Nissitissit
High Schools Nmrhs
Others
Senior Community false
Read Less
Bought with Kristine Wingate Shifrin • Andrew J. Abu Inc., REALTORS®
GET MORE INFORMATION




