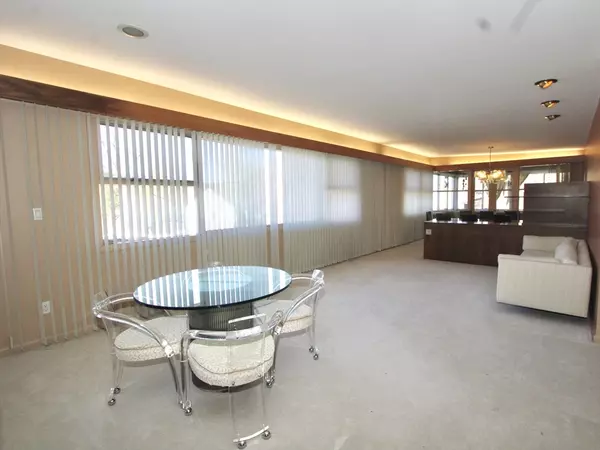For more information regarding the value of a property, please contact us for a free consultation.
142 Winifred Ave Worcester, MA 01602
Want to know what your home might be worth? Contact us for a FREE valuation!

Our team is ready to help you sell your home for the highest possible price ASAP
Key Details
Sold Price $650,000
Property Type Single Family Home
Sub Type Single Family Residence
Listing Status Sold
Purchase Type For Sale
Square Footage 5,324 sqft
Price per Sqft $122
MLS Listing ID 73237222
Sold Date 07/11/24
Style Contemporary,Ranch,Mid-Century Modern
Bedrooms 5
Full Baths 4
Half Baths 1
HOA Y/N false
Year Built 1954
Annual Tax Amount $8,463
Tax Year 2023
Lot Size 0.560 Acres
Acres 0.56
Property Description
Oversized Mid-Century modern ranch in sought after west side area* Over 5000 sq feet of living area on 2 levels* Sunsplashed open floorplan with high ceilings & huge windows* Dining room with custom built-ins* Huge living room* Fireplaced family room with slider to new composite deck* Large eat-in kitchen with Corian counters, new stainless steel refrigerator & double ovens*29' Heated sunroom* 4 main level bedrooms* Spacious primary suite with full bath & custom built-ins* Second bedroom with ensuite bath* two additional main level bedrooms & additional full bath* skylit half bath with cork wall covering* Finished lower level includes fifth bedroom, media room with wet bar* exercise room & separate laundry room* Covered composite deck* Recent Hybrid Heat Pump FHA heating with central air* Updated electrical* New roof* 2 car garage* New Garage Door Motor* fenced dog area* basketball court* Beautifully landscaped with mature trees* Irrigation* Needs some updating & priced accordingly
Location
State MA
County Worcester
Zoning RS-10
Direction Salisbury St to Ellis Dr.to Winifred or Pleasant to Richmond to Amherst to Winifred
Rooms
Family Room Closet/Cabinets - Custom Built, Flooring - Wall to Wall Carpet, Deck - Exterior, High Speed Internet Hookup, Open Floorplan, Recessed Lighting
Basement Full, Partially Finished, Walk-Out Access, Interior Entry, Garage Access, Concrete
Primary Bedroom Level Main, First
Dining Room Closet/Cabinets - Custom Built, Flooring - Wall to Wall Carpet, Window(s) - Bay/Bow/Box, French Doors, Open Floorplan, Recessed Lighting
Kitchen Flooring - Vinyl, Window(s) - Picture, Dining Area, Countertops - Stone/Granite/Solid, Cabinets - Upgraded, Exterior Access, Open Floorplan, Recessed Lighting, Stainless Steel Appliances, Peninsula, Lighting - Overhead
Interior
Interior Features Open Floorplan, Bathroom - Full, Bathroom - With Shower Stall, Wet bar, Closet, Sun Room, Bathroom, Media Room, Exercise Room, Internet Available - Broadband
Heating Forced Air, Heat Pump, Oil, Fireplace
Cooling Central Air, Heat Pump, Ductless
Flooring Tile, Carpet, Vinyl / VCT, Flooring - Wall to Wall Carpet, Flooring - Stone/Ceramic Tile
Fireplaces Number 2
Fireplaces Type Family Room
Appliance Electric Water Heater, Water Heater, Oven, Dishwasher, Range, Refrigerator, Washer, Dryer, Plumbed For Ice Maker
Laundry Sink, In Basement, Electric Dryer Hookup, Washer Hookup
Exterior
Exterior Feature Porch - Enclosed, Deck - Composite, Covered Patio/Deck, Rain Gutters, Sprinkler System, Screens, Fenced Yard, City View(s)
Garage Spaces 2.0
Fence Fenced
Community Features Public Transportation, Tennis Court(s), Park, Golf, Medical Facility, Conservation Area, Highway Access, House of Worship, Private School, Public School, T-Station, University
Utilities Available for Electric Range, for Electric Oven, for Electric Dryer, Washer Hookup, Icemaker Connection
Waterfront false
View Y/N Yes
View City
Roof Type Rubber
Parking Type Under, Garage Door Opener, Paved Drive, Off Street, Paved
Total Parking Spaces 4
Garage Yes
Building
Foundation Concrete Perimeter
Sewer Public Sewer
Water Public
Others
Senior Community false
Read Less
Bought with John Snyder • Redfin Corp.
GET MORE INFORMATION




