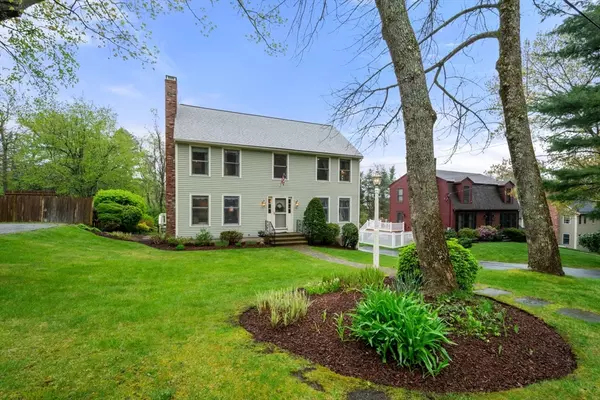For more information regarding the value of a property, please contact us for a free consultation.
81 Carter Road Worcester, MA 01609
Want to know what your home might be worth? Contact us for a FREE valuation!

Our team is ready to help you sell your home for the highest possible price ASAP
Key Details
Sold Price $555,000
Property Type Single Family Home
Sub Type Single Family Residence
Listing Status Sold
Purchase Type For Sale
Square Footage 2,144 sqft
Price per Sqft $258
MLS Listing ID 73235722
Sold Date 07/10/24
Style Colonial
Bedrooms 3
Full Baths 2
Half Baths 1
HOA Y/N false
Year Built 1987
Annual Tax Amount $6,003
Tax Year 2024
Lot Size 0.370 Acres
Acres 0.37
Property Description
81 Carter Road awaits its next owner and will not disappoint. This picture perfect center entrance colonial has been lovingly maintained and boasts many improvements. Highlights include a newer roof, heating system and exterior paint job! Inside you will find an open and flexible floor-plan featuring a spacious eat-in kitchen complete with white cabinetry, center island, granite counters and french doors leading to a covered deck. Separate formal living and dining room. Lovely family room with wood burning fireplace. 1st floor laundry and powder room. On the 2nd floor you will find 3 spacious bedrooms and 2 full baths. Primary suite complete with walk-in closet and ensuite bath. In the finished lower level you will find a great bonus room or office and access to your two car garage! Wonderfully landscaped yard with mature plantings. Superb neighborhood! Do not miss out!
Location
State MA
County Worcester
Zoning RS-7
Direction Moreland Street to Carter Road
Rooms
Family Room Flooring - Wall to Wall Carpet
Basement Partially Finished, Walk-Out Access
Primary Bedroom Level Second
Dining Room Flooring - Hardwood
Kitchen Flooring - Hardwood, Countertops - Stone/Granite/Solid, Kitchen Island, Recessed Lighting, Remodeled
Interior
Interior Features Bonus Room
Heating Baseboard
Cooling Window Unit(s)
Flooring Tile, Carpet, Hardwood, Flooring - Wall to Wall Carpet
Fireplaces Number 1
Fireplaces Type Family Room
Appliance Water Heater, Range, Dishwasher, Disposal, Washer, Dryer
Laundry Laundry Closet, First Floor
Exterior
Exterior Feature Deck - Wood
Garage Spaces 2.0
Community Features Shopping, Park, Walk/Jog Trails, Medical Facility, Conservation Area, Highway Access, House of Worship, Private School, Public School, University
Utilities Available for Electric Range
Waterfront false
Roof Type Shingle
Parking Type Attached, Garage Door Opener, Storage, Off Street, Paved
Total Parking Spaces 5
Garage Yes
Building
Lot Description Gentle Sloping
Foundation Concrete Perimeter
Sewer Public Sewer
Water Public
Schools
Elementary Schools Wps
Middle Schools Wps
High Schools Wps
Others
Senior Community false
Read Less
Bought with Maria Troka • A & E Realty Company, Inc.
GET MORE INFORMATION




