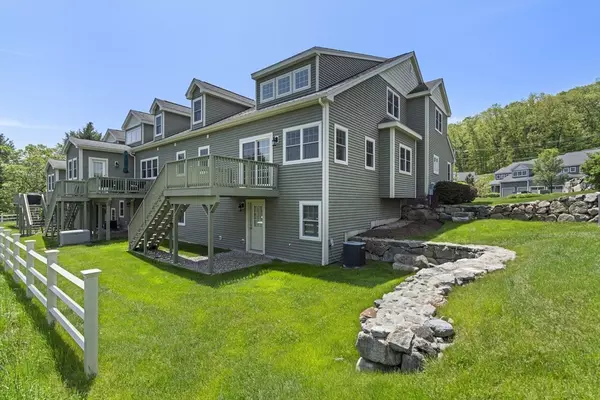For more information regarding the value of a property, please contact us for a free consultation.
32 Old Framingham Rd #35 Sudbury, MA 01776
Want to know what your home might be worth? Contact us for a FREE valuation!

Our team is ready to help you sell your home for the highest possible price ASAP
Key Details
Sold Price $950,000
Property Type Condo
Sub Type Condominium
Listing Status Sold
Purchase Type For Sale
Square Footage 3,028 sqft
Price per Sqft $313
MLS Listing ID 73242998
Sold Date 07/08/24
Bedrooms 2
Full Baths 2
Half Baths 1
HOA Fees $675/mo
Year Built 2008
Annual Tax Amount $10,424
Tax Year 2024
Property Description
Grouse Hill, where luxury living meets natural beauty. Beautiful end-unit condo with two bedrooms plus is perfectly situated in a prime location on a cul-de-sac in sought-after 55+ community. The 3,028 sf open floor plan seamlessly connects living areas, the soaring ceilings add to the sense of grandeur, and the sparkling wood floors provide a warm timeless feel. Off the foyer is the extra-large kitchen with cherry cabinets, SS appliances, gas range with down-draft venting, & breakfast area. Entertainer’s dream, host gatherings in the spacious dining room, which accommodates even the largest parties. The cathedral-ceilinged great room floods w/ natural light from the slider & clerestory windows. Retreat to the 1st floor main bedroom w/ spa-like ensuite featuring double vanity, soaking tub & separate shower. Half bath & laundry/mud room by the 2-car attached garage. 2nd floor bedroom, guest rm/office, & lofted den. Deck with meadow views. Attic & walk-out basement storage 1000 SF.
Location
State MA
County Middlesex
Zoning RESC
Direction Nobscot Rd to Old Framingham Rd to Grouse Hill entrance
Rooms
Basement Y
Primary Bedroom Level Main, First
Dining Room Flooring - Wood
Kitchen Flooring - Wood, Dining Area, Countertops - Stone/Granite/Solid, Breakfast Bar / Nook, Cabinets - Upgraded, Open Floorplan, Recessed Lighting, Stainless Steel Appliances, Gas Stove
Interior
Interior Features Cathedral Ceiling(s), Ceiling Fan(s), Slider, Storage, Great Room, Office, Loft
Heating Forced Air, Natural Gas
Cooling Central Air
Flooring Wood, Tile, Carpet, Flooring - Wall to Wall Carpet
Appliance Range, Dishwasher, Microwave, Refrigerator, Washer, Dryer
Laundry Laundry Closet, Closet/Cabinets - Custom Built, Pantry, Main Level, Exterior Access, Washer Hookup, Sink, First Floor, In Unit
Exterior
Exterior Feature Balcony / Deck, Porch, Deck - Wood, Fruit Trees, Professional Landscaping, Stone Wall
Garage Spaces 2.0
Community Features Shopping, Pool, Tennis Court(s), Walk/Jog Trails, Golf, Medical Facility, Bike Path, Conservation Area, Highway Access, House of Worship, Adult Community
Utilities Available for Gas Range, Washer Hookup
Waterfront false
Roof Type Shingle
Parking Type Attached, Garage Door Opener, Paved
Total Parking Spaces 2
Garage Yes
Building
Story 2
Sewer Private Sewer
Water Public
Others
Pets Allowed Yes w/ Restrictions
Senior Community true
Acceptable Financing Contract
Listing Terms Contract
Read Less
Bought with Sylvia Makarios • Berkshire Hathaway HomeServices Commonwealth Real Estate
GET MORE INFORMATION




