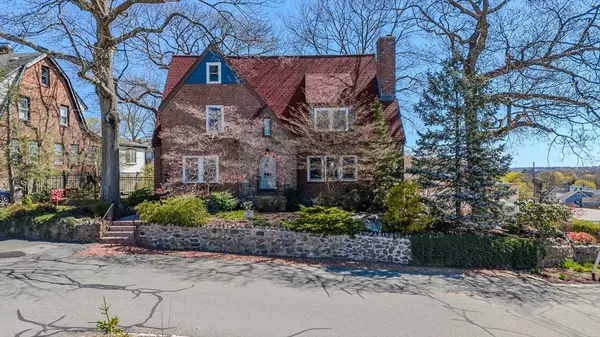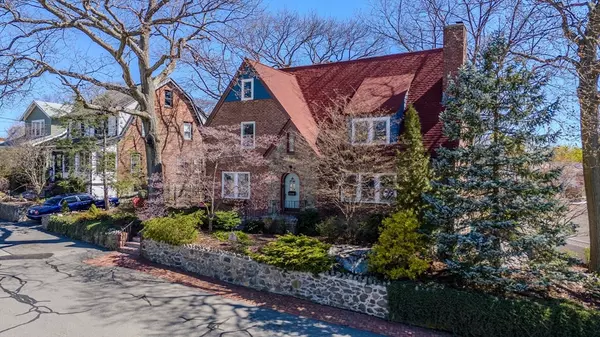For more information regarding the value of a property, please contact us for a free consultation.
35 Westvale Rd Medford, MA 02155
Want to know what your home might be worth? Contact us for a FREE valuation!

Our team is ready to help you sell your home for the highest possible price ASAP
Key Details
Sold Price $1,450,000
Property Type Single Family Home
Sub Type Single Family Residence
Listing Status Sold
Purchase Type For Sale
Square Footage 3,016 sqft
Price per Sqft $480
MLS Listing ID 73228086
Sold Date 07/03/24
Style Tudor
Bedrooms 5
Full Baths 3
HOA Y/N false
Year Built 1920
Annual Tax Amount $9,562
Tax Year 2024
Lot Size 6,534 Sqft
Acres 0.15
Property Description
Welcome to this stunning single-family home! As you walk in, you'll be greeted with modern updates that still keep the New England charm. Elegant hardwood floors flow throughout the home and the interior is beautifully illuminated by all the windows that let in a ton of natural light! The updated chef's kitchen is a true highlight, boasting stainless steel appliances, an oversized island, and an open layout that is great for entertaining. Upstairs, the primary ensuite bathroom features modern fixtures, its own private laundry set up and a walk-in closet. The fully furnished home also includes finished attic space, a full basement that can be finished for added space and another laundry room. Outside, the back yard is ideal for outdoor gatherings, with a fenced patio area. The attached garage offers parking and additional storage. Located in one of the most desirable neighborhoods in Medford, you have a rare opportunity to enjoy luxurious living in a prime location!
Location
State MA
County Middlesex
Zoning Res
Direction GPS
Rooms
Basement Full, Garage Access, Concrete, Unfinished
Primary Bedroom Level Second
Dining Room Flooring - Hardwood, Open Floorplan
Kitchen Flooring - Hardwood, Countertops - Upgraded, Kitchen Island, Open Floorplan, Remodeled
Interior
Heating Steam, Natural Gas
Cooling Heat Pump, Ductless
Flooring Tile, Hardwood
Fireplaces Number 1
Fireplaces Type Living Room
Appliance Gas Water Heater, Range, Dishwasher, Disposal, Microwave, Refrigerator, Washer, Dryer
Laundry Second Floor
Exterior
Exterior Feature Patio, Fenced Yard, City View(s)
Garage Spaces 1.0
Fence Fenced
Community Features Public Transportation, Shopping, Tennis Court(s), Park, Walk/Jog Trails, Golf, Medical Facility, Bike Path, Conservation Area, Highway Access, Public School, T-Station, University
Utilities Available for Gas Range
Waterfront false
View Y/N Yes
View City View(s), City
Total Parking Spaces 4
Garage Yes
Building
Lot Description Corner Lot
Foundation Stone
Sewer Public Sewer
Water Public
Others
Senior Community false
Read Less
Bought with Skambas Realty Group • Compass
GET MORE INFORMATION




