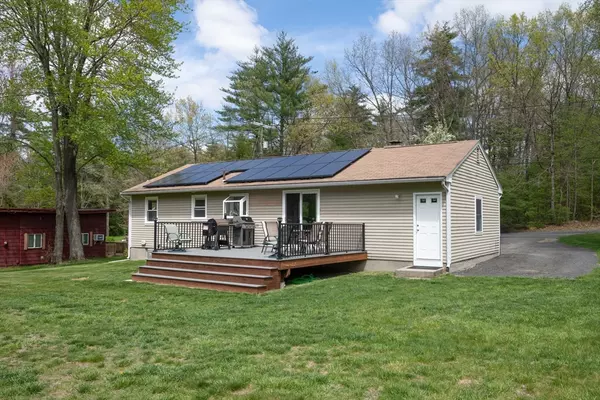For more information regarding the value of a property, please contact us for a free consultation.
34 Coleman Rd Southampton, MA 01073
Want to know what your home might be worth? Contact us for a FREE valuation!

Our team is ready to help you sell your home for the highest possible price ASAP
Key Details
Sold Price $352,000
Property Type Single Family Home
Sub Type Single Family Residence
Listing Status Sold
Purchase Type For Sale
Square Footage 864 sqft
Price per Sqft $407
MLS Listing ID 73233450
Sold Date 07/03/24
Style Ranch
Bedrooms 2
Full Baths 1
HOA Y/N false
Year Built 1968
Annual Tax Amount $3,471
Tax Year 2024
Lot Size 0.690 Acres
Acres 0.69
Property Description
Discover the ease of one-level living in this inviting two-bedroom ranch-style home. The kitchen has been thoughtfully updated with granite countertops, new cabinets, and new stainless steel appliances, enhancing style and functionality. Stay comfortable year-round with all new mechanicals: a gas furnace, central AC, solar panels, and water heater, which provide affordability, reliability, and efficiency. Hardwood floors gracefully flow throughout, offering timeless charm and durability. Situated on a .69-acre lot, this property offers ample outdoor space for relaxation and potential expansion. Step onto the new large Trex deck for outdoor entertaining, and use the 12X24 shed for convenient storage. Conveniently located in a desirable neighborhood and steps away from the bike path, this home offers both tranquility and accessibility. Schedule a showing today for your private viewing of this well cared for and updated home. Public open house Saturday May 11th from 1:00-2;30
Location
State MA
County Hampshire
Zoning RES
Direction College Hwy to Coleman or Gunn RD to Coleman...use GPS
Rooms
Basement Full, Interior Entry, Concrete
Primary Bedroom Level First
Kitchen Flooring - Stone/Ceramic Tile, Countertops - Stone/Granite/Solid, Cabinets - Upgraded, Deck - Exterior, Exterior Access, Open Floorplan, Remodeled, Stainless Steel Appliances, Lighting - Overhead
Interior
Heating Central, Natural Gas
Cooling Central Air
Flooring Tile, Hardwood
Fireplaces Number 1
Fireplaces Type Living Room
Appliance Gas Water Heater, Water Heater, Range, Dishwasher, Washer, Dryer
Laundry Electric Dryer Hookup, Lighting - Overhead, In Basement, Washer Hookup
Exterior
Exterior Feature Deck - Composite, Storage
Garage Spaces 1.0
Community Features Public Transportation, Shopping, Pool, Tennis Court(s), Park, Walk/Jog Trails, Stable(s), Golf, Medical Facility, Laundromat, Bike Path, Conservation Area, Highway Access, House of Worship, Marina, Private School, Public School
Utilities Available for Gas Range, for Electric Dryer, Washer Hookup
Waterfront false
Roof Type Shingle
Parking Type Attached, Garage Door Opener, Garage Faces Side, Off Street
Total Parking Spaces 2
Garage Yes
Building
Lot Description Cleared, Level
Foundation Concrete Perimeter
Sewer Private Sewer
Water Private
Schools
Elementary Schools Norris
Middle Schools Hamp Regional
High Schools Hamp Regional
Others
Senior Community false
Read Less
Bought with Lynn Sipitkowski • Lynn Sipitkowski Real Estate
GET MORE INFORMATION




