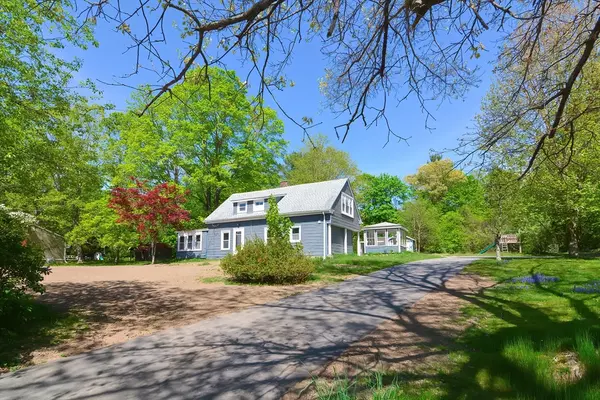For more information regarding the value of a property, please contact us for a free consultation.
169 Concord Street Holliston, MA 01746
Want to know what your home might be worth? Contact us for a FREE valuation!

Our team is ready to help you sell your home for the highest possible price ASAP
Key Details
Sold Price $520,000
Property Type Single Family Home
Sub Type Single Family Residence
Listing Status Sold
Purchase Type For Sale
Square Footage 1,908 sqft
Price per Sqft $272
MLS Listing ID 73236625
Sold Date 07/03/24
Style Antique
Bedrooms 3
Full Baths 2
HOA Y/N false
Year Built 1871
Annual Tax Amount $8,262
Tax Year 2023
Lot Size 0.900 Acres
Acres 0.9
Property Description
Charm and character exude from this antique, colonial set back off the road on a level lot close to town center. The back mudroom leads to the kitchen with young appliances. There is a large dining room with built in hutch and cabinets which opens to a living room with fireplace or to a spacious den/office with many windows allowing for ample sunlight. A nicely updated first floor full bathroom with walk-in shower and laundry. The second floor boasts, 3 good-sized bedrooms with extra space in one bedroom and full bathroom. A one car garage and carport, plus a screened in gazebo area and deck overlooking the wooded lot. Roof, vinyl siding, heat system & central air ~ 10 years. Driveway ~ 5 year and Brand-New Septic System.
Location
State MA
County Middlesex
Zoning 40
Direction Concord Street is route 126, house set back off the road
Rooms
Basement Full, Concrete, Unfinished
Primary Bedroom Level Second
Dining Room Closet/Cabinets - Custom Built, Flooring - Hardwood
Kitchen Flooring - Hardwood
Interior
Interior Features Closet, Den, Mud Room, High Speed Internet
Heating Forced Air, Natural Gas
Cooling Central Air
Flooring Wood, Tile, Laminate, Hardwood, Flooring - Stone/Ceramic Tile
Fireplaces Number 1
Fireplaces Type Living Room
Appliance Gas Water Heater, Range, Dishwasher, Refrigerator, Washer, Dryer
Laundry Countertops - Stone/Granite/Solid, First Floor, Electric Dryer Hookup, Washer Hookup
Exterior
Exterior Feature Deck, Gazebo, Stone Wall
Garage Spaces 1.0
Community Features Public Transportation, Shopping, Park, Walk/Jog Trails, Golf, Medical Facility, Highway Access, Public School, T-Station, Sidewalks
Utilities Available for Electric Range, for Electric Dryer, Washer Hookup
Waterfront false
Roof Type Shingle
Parking Type Detached, Paved Drive, Off Street, Paved
Total Parking Spaces 6
Garage Yes
Building
Lot Description Wooded
Foundation Concrete Perimeter, Stone, Irregular
Sewer Private Sewer
Water Public
Others
Senior Community false
Acceptable Financing Contract
Listing Terms Contract
Read Less
Bought with Ivelina Gavrilova • Keller Williams Elite
GET MORE INFORMATION




